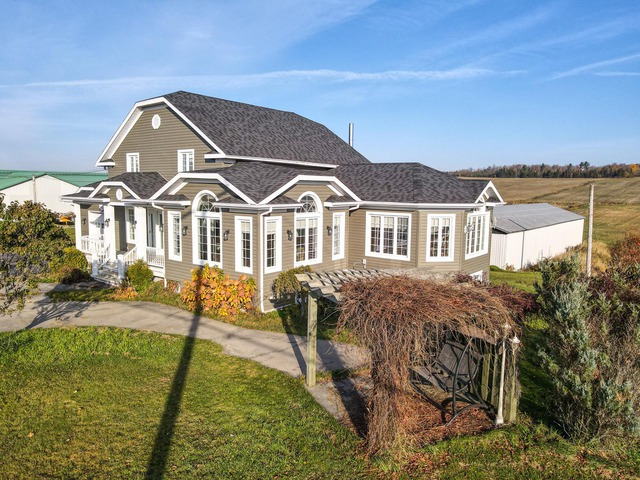
| Inscription | 28117455 |
| Address | 143 Route de Shenley O. Saint-Honoré-de-Shenley Chaudière-Appalaches |
| Rooms | 14 |
| Bathrooms | 2 |
| Year | 1940 |
**Text only available in french.** Cette charmante maison de campagne offre quatre chambres à coucher, des pièces spacieuses, beaucoup de rangement et une luminosité abondante. À seulement quelques minutes des villages qui vous procure tous les services nécessaires. Occupation rapide venez découvrir ce bijou.
| Rooms | 6 | ||
| Bedrooms | 2 | ||
| Rooms | 6 | ||
| Rooms | 6 |
| Evaluation (municipal) | |
|---|---|
| Year | 2024 |
| Terrain | $36,100.00 |
| Building | $145,200.00 |
| Total: | $181,300.00 |
| Taxes | |
|---|---|
| Municipal Taxes | 2258$ (2024) |
| School taxes | 138$ (2024) |
| Total: | 2396$ |
| Expenses | |
|---|---|
| Energy cost | 2160$ |
| Total: | 2160$ |
| Landscaping | Patio |
| Cupboard | Wood |
| Heating energy | Electricity |
| Equipment available | Wall-mounted heat pump |
| Foundation | Poured concrete |
| Garage | Single width |
| Heating system | Space heating baseboards |
| Proximity | Elementary school |
| Siding | Vinyl |
| Basement | Seperate entrance |
| Parking (total) | Garage |
| Sewage system | None |
| Window type | Crank handle |
| Zoning | Agricultural |
| Water supply | Artesian well |
| Heating energy | Wood |
| Equipment available | Central vacuum cleaner system installation |
| Windows | PVC |
| Garage | Attached |
| Heating system | Air circulation |
| Heating system | Electric baseboard units |
| Proximity | Daycare centre |
| Basement | 6 feet and over |
| Basement | Unfinished |
| Parking (total) | Outdoor |
| Roofing | Asphalt shingles |
| View | Panoramic |
| Zoning | Residential |
| Floor | Room | Dimension | Coating | Additonnal informations |
|---|---|---|---|---|
|
Ground floor
|
Hallway | 14.9x12.5 P | Flexible floor coverings | |
|
Ground floor
|
Living room | 18.6x14.7 P | Flexible floor coverings | |
|
Ground floor
|
Dining room | 17.4x18.3 P | Flexible floor coverings | |
|
Ground floor
|
Kitchen | 21.2x16.11 P | Flexible floor coverings | |
|
Ground floor
|
Master bedroom | 10.9x13.8 P | Floating floor | |
|
Ground floor
|
Bathroom | 10.8x16 P | Ceramic tiles | |
|
2nd floor
|
Bedroom | 9.11x14.11 P | Flexible floor coverings | |
|
2nd floor
|
Bedroom | 9.10x12 P | Flexible floor coverings | |
|
2nd floor
|
Bedroom | 9.7x12.5 P | Flexible floor coverings | |
|
2nd floor
|
Storage | 9.8x14.9 P | Flexible floor coverings | |
|
Basement
|
Other | 25.3x26.2 P | Concrete | |
|
Basement
|
Bathroom | 11.7x5.10 P | Flexible floor coverings | |
|
Basement
|
Workshop | 17.4x17.3 P | Concrete | |
|
Basement
|
Storage | 11.2x18.7 P | Concrete |
Luminaires, four encastré, plaque chauffante, aspirateur central et ses accessoires, 2 lits (2e étage), 1 base de lit (rdc), meubles dans les chambres du 2e étage, bois de chauffage, congélateur, habillage des fenêtres
Lave-vaisselle, ameublement et effets personnels
La présente vente est faite sans aucunes garanties aux risques et périls de l'acheteur.