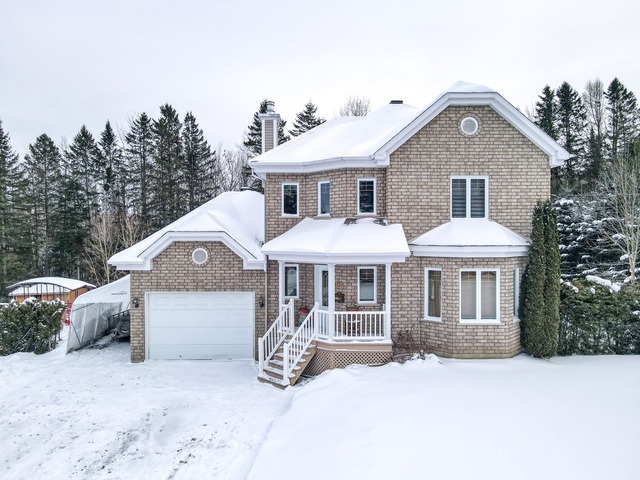
| Inscription | 9438976 |
| Address | 1965 48e Rue N. Saint-Georges Aubert-Gallion Chaudière-Appalaches |
| Rooms | 12 |
| Bathrooms | 1 |
| Year | 2006 |
**Text only available in french.** Si vous rêvez d'une propriété située dans un cadre exceptionnel, ce cottage est fait pour vous. Un emplacement unique sur un vaste terrain de 3 162,50 m², un aménagement paysager remarquable comprenant un étang avec un pont, une piscine hors terre chauffée et un SPA. La maison dispose de 3 chambres, une grande salle familiale avec rangement, d'un bureau et d'un garage, alliant confort et fonctionnalité. Demandez votre visite!
| Rooms | 6 | ||
| Bedrooms | 2 | ||
| Rooms | 6 | ||
| Rooms | 6 |
| Evaluation (municipal) | |
|---|---|
| Year | 2025 |
| Terrain | $72,700.00 |
| Building | $291,300.00 |
| Total: | $364,000.00 |
| Taxes | |
|---|---|
| School taxes | 269$ (2024) |
| Municipal Taxes | 3273$ (2025) |
| Total: | 3542$ |
| Expenses | |
|---|---|
| Energy cost | 4570$ |
| Total: | 4570$ |
| Driveway | Not Paved |
| Landscaping | Landscape |
| Cupboard | Melamine |
| Windows | PVC |
| Hearth stove | Wood burning stove |
| Heating system | Electric baseboard units |
| Pool | Above-ground |
| Proximity | Park - green area |
| Siding | Brick |
| Bathroom / Washroom | Seperate shower |
| Basement | Partially finished |
| Sewage system | BIONEST system |
| Topography | Sloped |
| Window type | Crank handle |
| Landscaping | Patio |
| Water supply | Artesian well |
| Heating energy | Electricity |
| Foundation | Poured concrete |
| Garage | Attached |
| Pool | Heated |
| Proximity | Hospital |
| Proximity | Bicycle path |
| Siding | Vinyl |
| Basement | Seperate entrance |
| Parking (total) | Garage |
| Roofing | Asphalt shingles |
| Topography | Flat |
| Zoning | Residential |
| Floor | Room | Dimension | Coating | Additonnal informations |
|---|---|---|---|---|
|
Ground floor
|
Hallway | 12.2x5.6 P | Flexible floor coverings | |
|
Ground floor
|
Kitchen | 15.1x11.6 P | Ceramic tiles | |
|
Ground floor
|
Dining room | 15.1x7.8 P | Flexible floor coverings | |
|
Ground floor
|
Living room | 14.7x15.1 P | Flexible floor coverings | |
|
Ground floor
|
Laundry room | 10.3x7.6 P | Ceramic tiles | |
|
2nd floor
|
Master bedroom | 15.10x14.7 P | Floating floor | |
|
2nd floor
|
Bedroom | 13.2x9 P | Floating floor | |
|
2nd floor
|
Bedroom | 11.4x12.4 P | Floating floor | |
|
2nd floor
|
Bathroom | 11.6x12.8 P | Ceramic tiles | |
|
Basement
|
Family room | 14.11x25.1 P | Concrete | |
|
Basement
|
Home office | 12.8x9.11 P | Floating floor | |
|
Basement
|
Storage | 14.10x11.2 P | Concrete |
Piscine hors terre (+/- 8 ans), SPA(2011), Thermopompe de piscine (+/- 2 ans), luminaires, stores, habillage de fenêtres, aspirateur centrale et 1 boyau, 2 pompes pour l'étang, système de filtre pour l'étang, pont au dessus de l'étang.
Lave-vaisselle, ameublement, effets personnels, enclos à chien extérieur, gazébo, abri tempo
-Thermopompe murale 2015 (-30) nettoyé été 2024 -Pompe de puit changée +/- 5 ans -Bionest : 3 chambres -Réservoir eau chaude 2021 -Toiture 2021 -Taxes municipales inclus la vidange de fosse septique pour l'année 2024 d'une valeur de 283,42 $