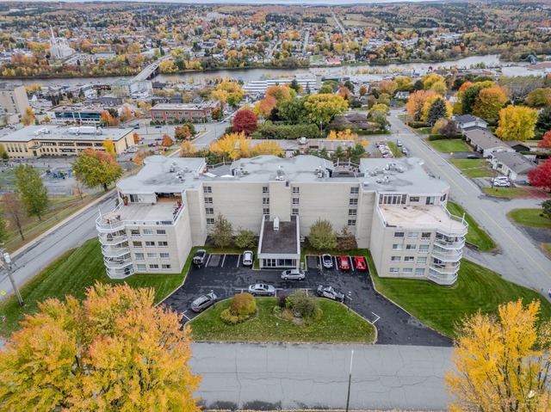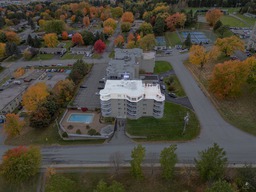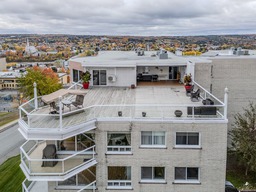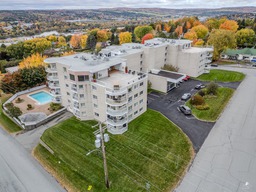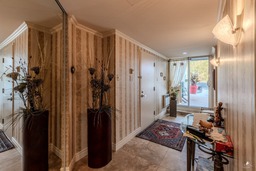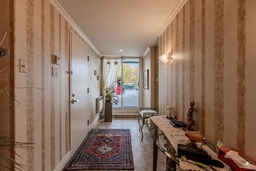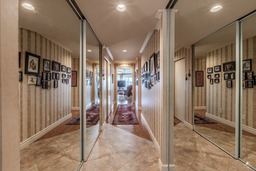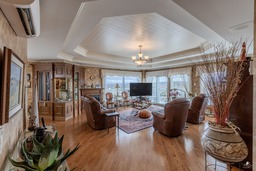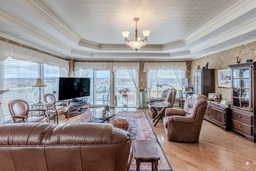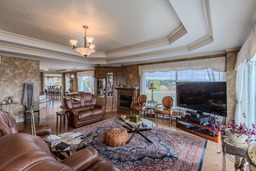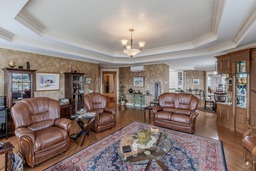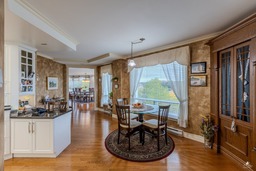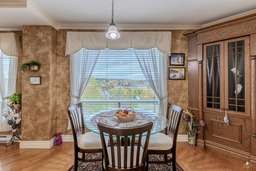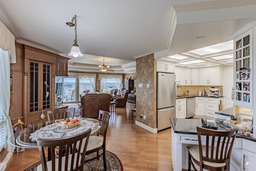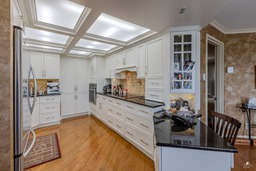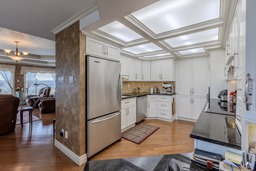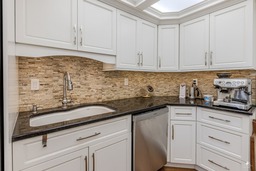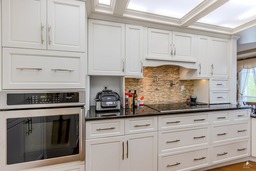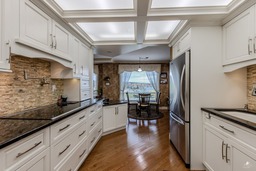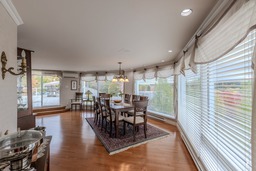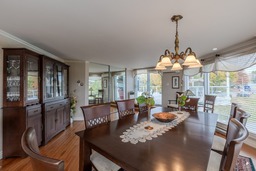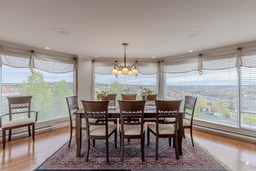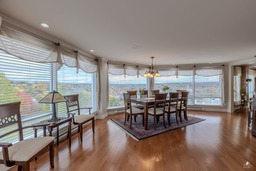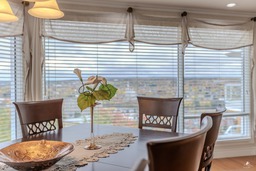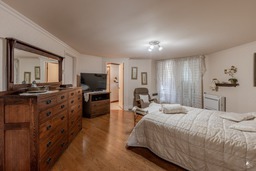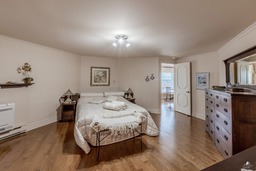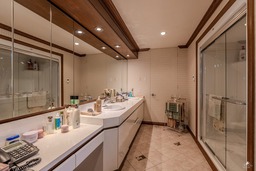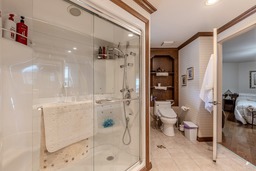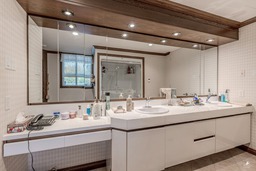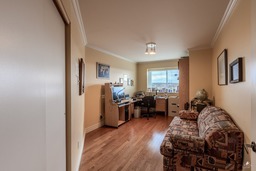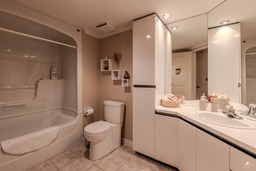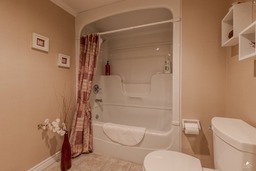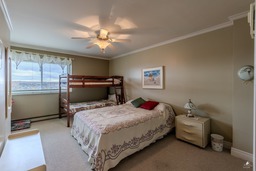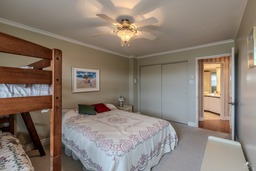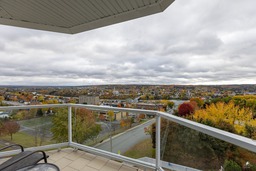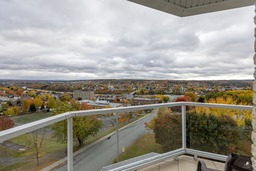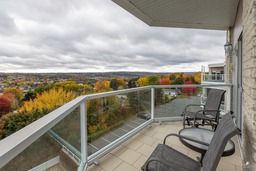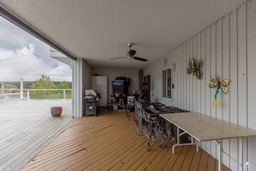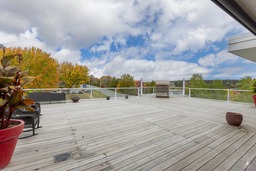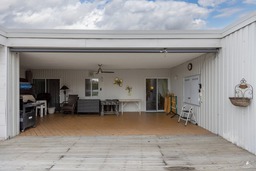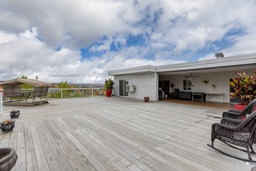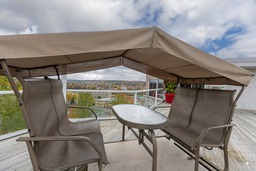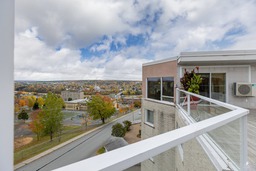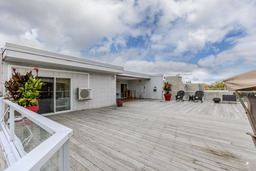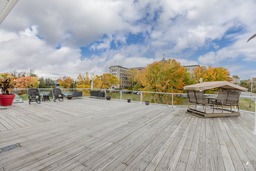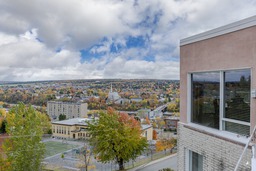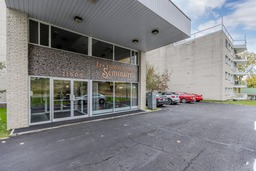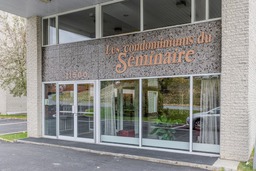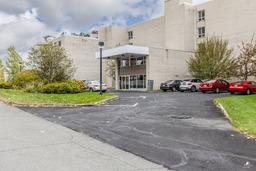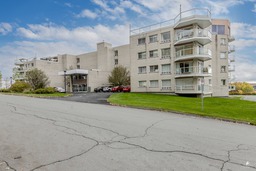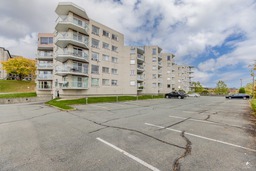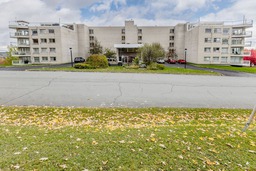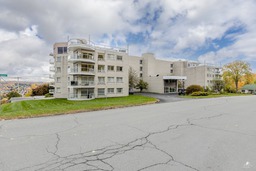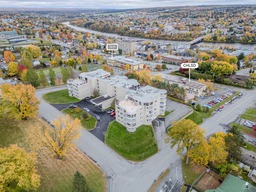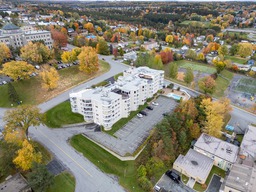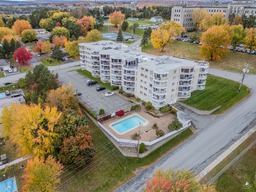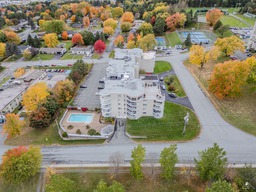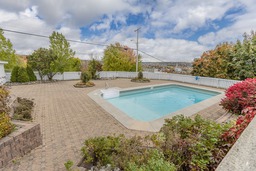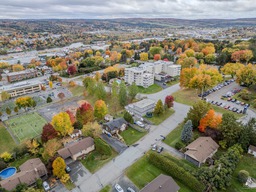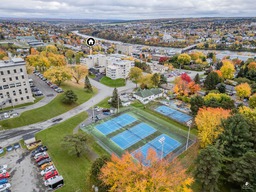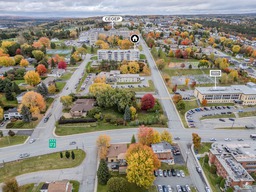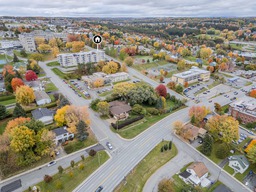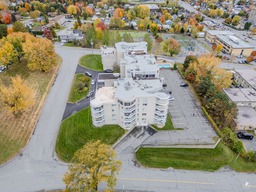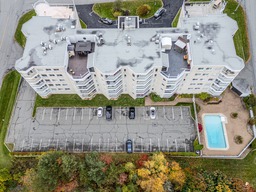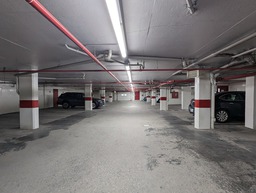Apartment for sale
Saint-Georges, Chaudière-Appalaches
$595,000.00
| Inscription | 22728935 |
| Address |
11500 10e Avenue #501 Saint-Georges Saint-Georges-Est Chaudière-Appalaches |
| Rooms | 12 |
| Bathrooms | 2 |
| Living area | 208.29 MC |
| Year | 1988 |
Emplacement
Property details
**Text only available in french.** Découvrez ce luxueux et unique Penthouse, où l'élégance rencontre la grandeur. Admirez une vue imprenable sur la ville, sublimée par les couleurs changeantes de chaque saison. La grande terrasse, partiellement couverte, est idéale pour accueillir vos proches et profiter de l'été, tandis qu'une section plus intime vous invite à la détente avec un spectacle panoramique à couper le souffle. La généreuse fenestration baigne chaque pièce de lumière naturelle, vous garantissant un charme certain. Ce condo raffiné offre trois chambres spacieuses, dont une somptueuse chambre principale avec salle de bain privée et un accès direct à la terrasse.
Evaluations, taxes and expenses
| Evaluation (municipal) | |
|---|---|
| Year | 2024 |
| Terrain | $23,400.00 |
| Building | $347,700.00 |
| Total: | $371,100.00 |
| Taxes | |
|---|---|
| Municipal Taxes | 4043$ (2024) |
| School taxes | 317$ (2024) |
| Total: | 4360$ |
| Dimensions | |
|---|---|
| Lot surface: | |
| Livable surface: | 208.29 MC |
| Expenses | |
|---|---|
| Energy cost | 1980$ |
| Co-ownership fees | 11352$ |
| Total: | 13332$ |
Characteristics
| Driveway | Asphalt |
| Water supply | Municipality |
| Heating energy | Electricity |
| Equipment available | Central vacuum cleaner system installation |
| Equipment available | Electric garage door |
| Garage | Other |
| Garage | Fitted |
| Heating system | Radiant |
| Pool | Heated |
| Proximity | Cegep |
| Proximity | High school |
| Proximity | Park - green area |
| Siding | Brick |
| Available services | Common areas |
| Available services | Visitor parking |
| Basement | 6 feet and over |
| Parking (total) | Garage |
| Cadastre - Parking (included in the price) | Driveway |
| Sewage system | Municipal sewer |
| View | Panoramic |
| Zoning | Residential |
| Landscaping | Patio |
| Cupboard | Melamine |
| Equipment available | Private balcony |
| Equipment available | Entry phone |
| Equipment available | Wall-mounted heat pump |
| Garage | Heated |
| Heating system | Electric baseboard units |
| Distinctive features | Street corner |
| Pool | Inground |
| Proximity | Elementary school |
| Proximity | Daycare centre |
| Restrictions/Permissions | Pets allowed with conditions |
| Bathroom / Washroom | Adjoining to the master bedroom |
| Available services | Fire detector |
| Available services | Outdoor pool |
| Basement | Other |
| Parking (total) | Outdoor |
| Cadastre - Parking (included in the price) | Garage |
| Roofing | Elastomer membrane |
| View | City |
Room description
| Floor | Room | Dimension | Coating |
|---|---|---|---|
|
Ground floor
|
Hallway | 15.1x6.4 P | Flexible floor coverings |
|
Ground floor
|
Living room | 19.2x20.3 P | Wood |
|
Ground floor
|
Dinette | 9.11x18.2 P | Wood |
|
Ground floor
|
Kitchen | 12.10x9.10 P | Wood |
|
Ground floor
|
Dining room | 24.1x16.3 P | Wood |
|
Ground floor
|
Master bedroom | 17.8x18.6 P | Wood |
|
Ground floor
|
Walk-in closet | 7.8x13.11 P | Tiles |
|
Ground floor
|
Bathroom | 10.7x9.11 P | Ceramic tiles |
|
Ground floor
|
Bedroom | 15.9x10.5 P | Carpet |
|
Ground floor
|
Bedroom | 19.11x10 P | Wood |
|
Ground floor
|
Bathroom | 6.5x11.8 P | Ceramic tiles |
|
Ground floor
|
Laundry room | 5.4x9.8 P | Ceramic tiles |
Includes
Luminaires, habillage des fenêtres, lave-vaisselle, four encastré, plaque de cuisson, aspirateur central et ses accessoires, ameublement extérieur de la terasse.
Excludes
Ameublement et effets personnels, ameublement extérieur de la galerie
Addenda
Découvrez ce luxueux et unique penthouse, où l'élégance rencontre la grandeur. Admirez une vue imprenable sur la ville, sublimée par les couleurs changeantes de chaque saison. La très grande terrasse de 1800p²(400 p² couvert avec toile électrique, vous invite à la détente avec un spectacle panoramique à couper le souffle , partiellement couverte, est idéale pour accueillir vos proches et profiter de l'été. La généreuse fenestration baigne chaque pièce de lumière naturelle, vous garantissant un charme certain.
Ce condo raffiné offre trois chambres spacieuses, dont une somptueuse chambre principale avec salle de bain privée et un accès direct à la terrasse. La cuisine, récemment rénovée avec des matériaux nobles, allie modernité et fonctionnalité pour des moments de convivialité inoubliables. Un véritable havre de paix au coeur de la ville.
-2 thermopompes -30 -Toile électrique pour la terrasse recouverte -Garage 1 stationnement -Accès à la piscine creusée -Foyer électrique -Salle de bain des maîtres chauffage radiant -2500p² habitable
Alert me!
This property meets some of your criteria? Be the first to know of a property that has just been registered and that meets your criteria!
Alert me!