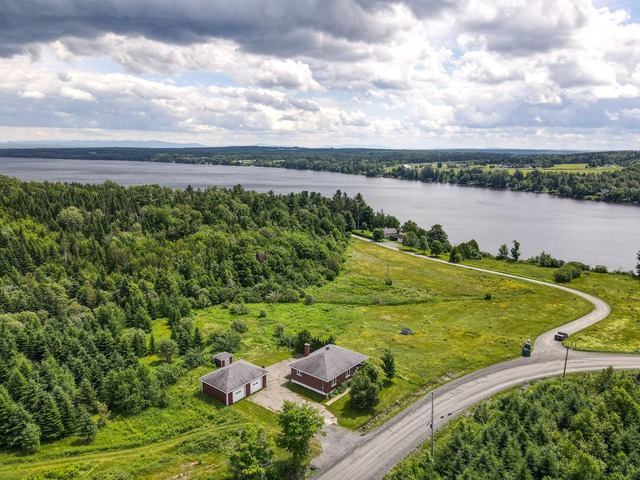Bungalow for sale
Lac-Drolet, Estrie
$359,900.00
| Inscription | 28399035 |
| Address |
211 7e Rang Lac-Drolet Estrie |
| Rooms | 10 |
| Bathrooms | 2 |
| Year | 2006 |
Emplacement
Property details
**Text only available in french.** Cette propriété de campagne offre une vue à couper le souffle sur le lac-Drolet, avec son terrain spacieux de 5000m² elle est idéale pour la vie de famille et la tranquillité. La propriété dispose d'un garage double largeur, parfait pour abriter deux véhicules et vos véhicules récréatifs, elle offre 2 chambres confortables et deux salles de bain. Le sous-sol, vaste et polyvalent, peut facilement être transformé en une salle familiale. Une porte indépendante au sous-sol offre un accès pratique. Cette propriété est un véritable bijou, combinant confort, espace et une vue exceptionnelle.
Evaluations, taxes and expenses
| Evaluation (municipal) | |
|---|---|
| Year | 2024 |
| Terrain | $204,400.00 |
| Building | $176,300.00 |
| Total: | $380,700.00 |
| Taxes | |
|---|---|
| School taxes | 1$ (2023) |
| Municipal Taxes | 1$ (2024) |
| Total: | 2$ |
| Dimensions | |
|---|---|
| Lot surface: | 5000 MC |
Characteristics
| Driveway | Asphalt |
| Cupboard | Wood |
| Windows | PVC |
| Garage | Detached |
| Heating system | Electric baseboard units |
| Basement | 6 feet and over |
| Basement | Partially finished |
| Parking (total) | Outdoor |
| Sewage system | Septic tank |
| Topography | Sloped |
| Window type | Crank handle |
| Water supply | Artesian well |
| Heating energy | Electricity |
| Foundation | Poured concrete |
| Garage | Double width or more |
| Siding | Brick |
| Basement | Seperate entrance |
| Parking (total) | Garage |
| Sewage system | Purification field |
| Roofing | Asphalt shingles |
| Topography | Flat |
| Zoning | Residential |
Room description
| Floor | Room | Dimension | Coating |
|---|---|---|---|
|
Ground floor
|
Kitchen | 11.3x12.5 P | Ceramic tiles |
|
Ground floor
|
Dining room | 14x10.7 P | Ceramic tiles |
|
Ground floor
|
Living room | 13.8x19.2 P | Wood |
|
Ground floor
|
Master bedroom | 12x10.11 P | Wood |
|
Ground floor
|
Bedroom | 12x11.11 P | Wood |
|
Ground floor
|
Bathroom | 8.5x7.9 P | Ceramic tiles |
|
Basement
|
Bathroom | 12.4x8.4 P | Ceramic tiles |
|
Basement
|
Playroom | 12.11x19.7 P | Concrete |
|
Basement
|
Storage | 4.8x21.7 P | Concrete |
|
Basement
|
Family room | 15x28 P | Concrete |
Includes
Luminaires, habillage de fenêtres, balayeuse centrale et accessoire
Excludes
Ameublement et effets personnels
Addenda
-Le numéro de lot est sujet à changer, puisque le lot sera divisé pour avoir une superficie de 5000m², un nouveau numéro de lot sera attribué avant la signature de l'acte de vente.
-Les taxes municipales , taxe scolaire, rôle d'évaluation seront ajustée lors de la division des lots, présentement les montants ne sont pas exactes.
Alert me!
This property meets some of your criteria? Be the first to know of a property that has just been registered and that meets your criteria!
Alert me!


