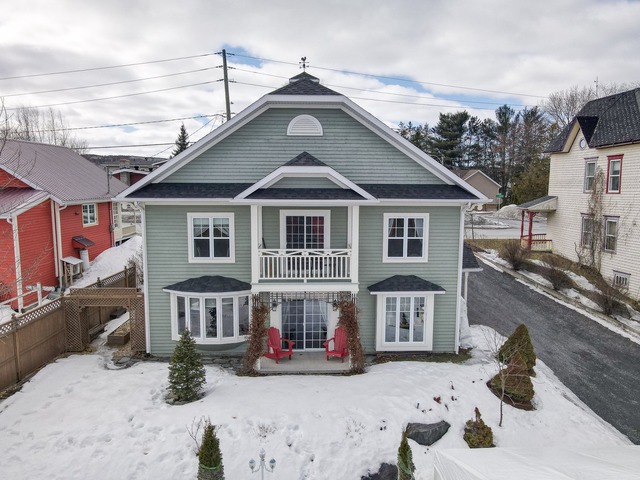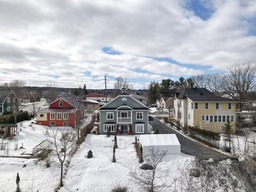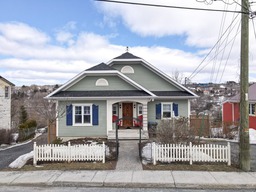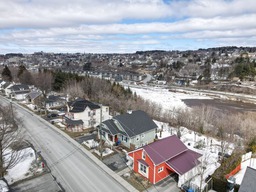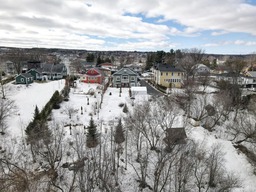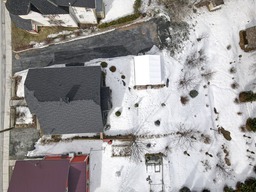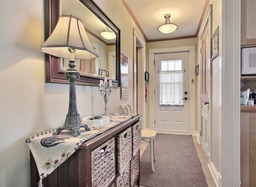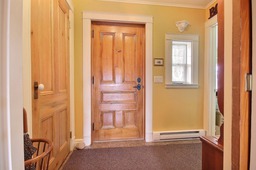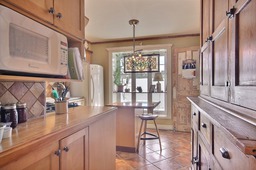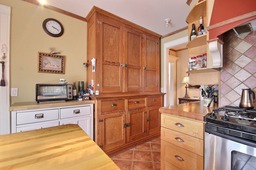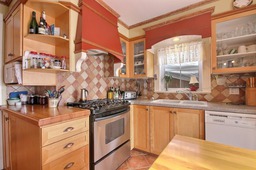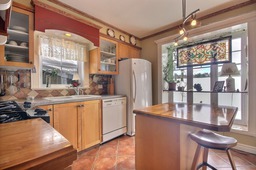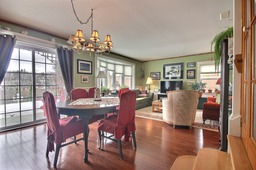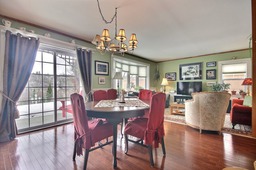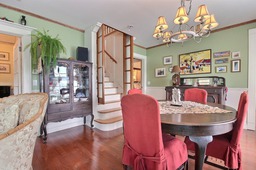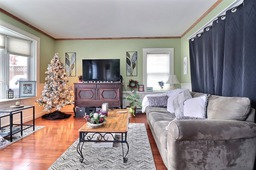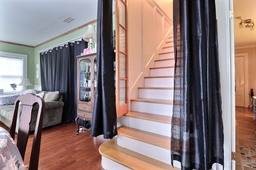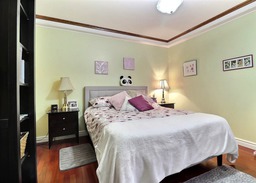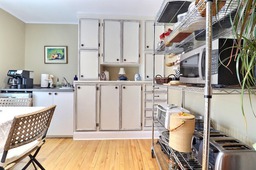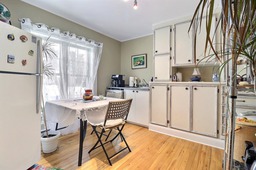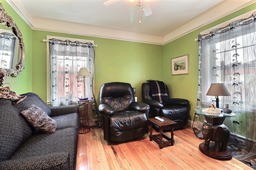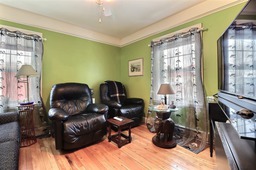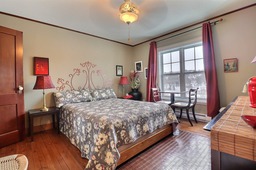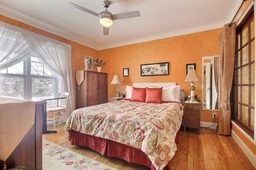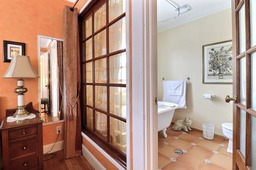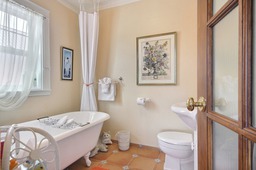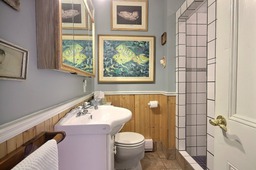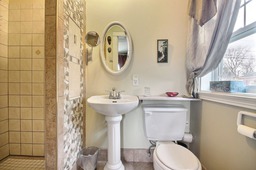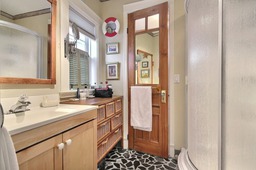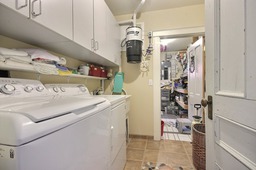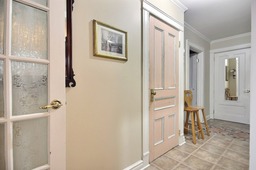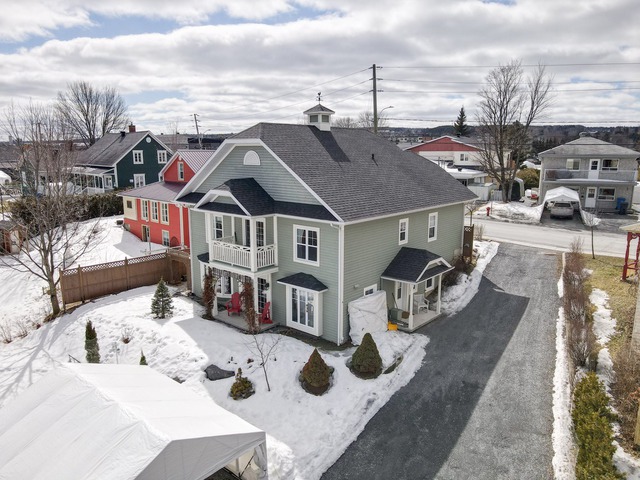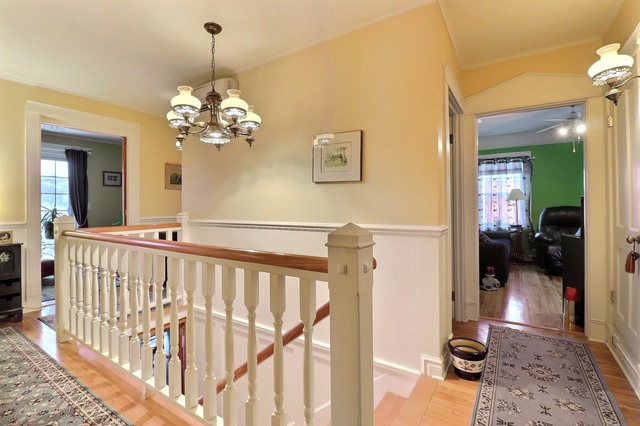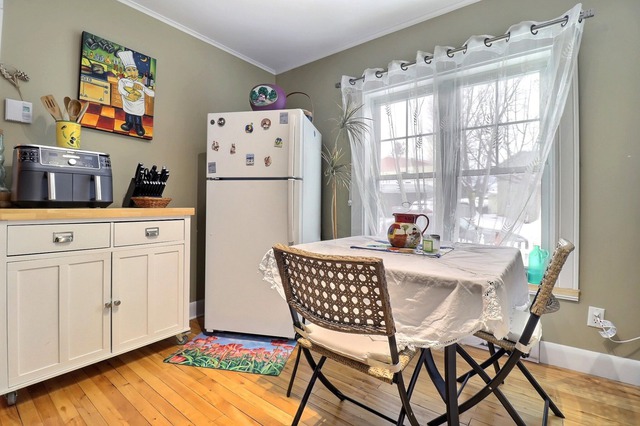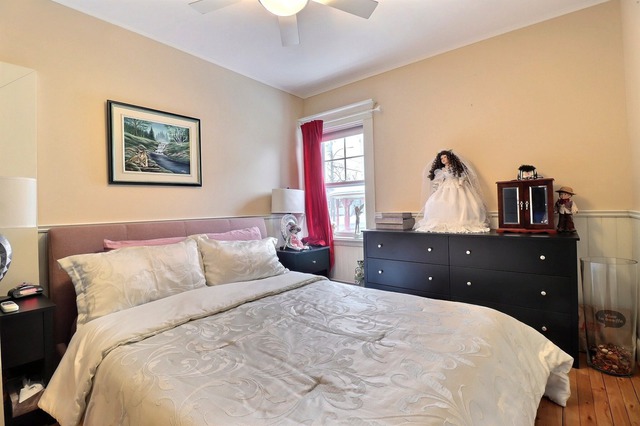Bungalow for sale
Saint-Georges, Chaudière-Appalaches
$469,000.00
| Inscription | 21236315 |
| Address |
2953 1e Avenue Saint-Georges Saint-Georges Chaudière-Appalaches |
| Rooms | 18 |
| Bathrooms | 4 |
| Year | 2005 |
Emplacement
Property details
**Text only available in french.** Cette propriété située dans le secteur ouest de St-Georges, entretenue de façon impeccable, offre un cachet à couper le souffle avec une vue incroyable sur la rivière. Le porche arrière vous invite à profiter des belles soirées d'été grâce à un terrain paysager et sans voisin. Aménagée sur deux niveaux, elle dispose d'un hall d'entrée au sous-sol et d'un chauffage radiant. Cette propriété comprend cinq chambres à coucher et un bureau, offrant un immense potentiel pour plusieurs projets. Elle compte également quatre salles de bain, dont trois attenantes aux chambres. Une visite et vous serez sous le charme.
Evaluations, taxes and expenses
| Evaluation (municipal) | |
|---|---|
| Year | 2025 |
| Terrain | $39,200.00 |
| Building | $290,300.00 |
| Total: | $329,500.00 |
| Taxes | |
|---|---|
| School taxes | 235$ (2024) |
| Municipal Taxes | 4097$ (2025) |
| Total: | 4332$ |
| Dimensions | |
|---|---|
| Lot surface: | 3637.2 MC |
| Lot dim. | 18.31x104.24 - M |
| Lot dim. | Irregular |
| Building dim. | 9.83x11.05 - M |
| Building dim. | Irregular |
| Expenses | |
|---|---|
| Energy cost | 2871$ |
| Total: | 2871$ |
Characteristics
| Driveway | Not Paved |
| Water supply | Municipality |
| Heating energy | Electricity |
| Equipment available | Central vacuum cleaner system installation |
| Windows | PVC |
| Heating system | Electric baseboard units |
| Distinctive features | Water access |
| Proximity | Elementary school |
| Proximity | Hospital |
| Bathroom / Washroom | Adjoining to the master bedroom |
| Basement | Seperate entrance |
| Parking (total) | Outdoor |
| Roofing | Asphalt shingles |
| Window type | Hung |
| View | Panoramic |
| Landscaping | Landscape |
| Cupboard | Wood |
| Equipment available | Ventilation system |
| Equipment available | Wall-mounted heat pump |
| Foundation | Poured concrete |
| Heating system | Radiant |
| Distinctive features | No neighbours in the back |
| Proximity | High school |
| Siding | Wood |
| Basement | 6 feet and over |
| Basement | Finished basement |
| Sewage system | Municipal sewer |
| Topography | Sloped |
| Window type | Crank handle |
| Zoning | Residential |
Room description
| Floor | Room | Dimension | Coating |
|---|---|---|---|
|
Basement
|
Kitchen | 11.3x10.7 P | Ceramic tiles |
|
Basement
|
Dining room | 11x13 P | Wood |
|
Basement
|
Living room | 10.11x13.8 P | Wood |
|
Basement
|
Home office | 8x10.11 P | Wood |
|
Basement
|
Bedroom | 13.4x10.11 P | Wood |
|
Basement
|
Bathroom | 5.5x7 P | Slate |
|
Basement
|
Laundry room | 7.5x7.6 P | Ceramic tiles |
|
Basement
|
Cellar / Cold room | 6x9 P | Concrete |
|
Basement
|
Other | 10x7.6 P | Ceramic tiles |
|
Ground floor
|
Hallway | 5x7.7 P | Wood |
|
Ground floor
|
Kitchen | 11.7x10.3 P | Wood |
|
Ground floor
|
Bedroom | 11.4x10.10 P | Wood |
|
Ground floor
|
Bedroom | 11.8x9.6 P | Wood |
|
Ground floor
|
Bedroom | 11.8x12.5 P | Ceramic tiles |
|
Ground floor
|
Bathroom | 4.2x7.9 P | Ceramic tiles |
|
Ground floor
|
Bedroom | 11.4x12.8 P | Wood |
|
Ground floor
|
Bathroom | 6.6x7.8 P | Ceramic tiles |
|
Ground floor
|
Bathroom | 6.10x7.4 P | Ceramic tiles |
|
Ground floor
|
Living room | 8.5x10 P | Wood |
Includes
Habillage de fenêtres, Luminaires, Cuisinière au gaz, Foyer extérieur, Chaises et bancs extérieur, Table de patio, Balayeuse centrale et accessoires, Thermopompe mural. Échangeur d'air ( commercial)
Excludes
Meuble meublant et effets personnels, lave-vaisselle.
Addenda
-Zonage RP-753 voir grille ville St-Georges (plusieurs possibilités) -Toiture 2021 -Chauffe eau et cuisinière au gaz propane -Sous-sol radiant au Glycol et salle de bain au RDC (2010) -thermopompe 12000BTU -12C
Découvrez cette propriété située dans le secteur ouest de St-Georges, méticuleusement entretenue et offrant un cachet unique. Nichée dans un cadre enchanteur, cette propriété vous séduira par sa vue panoramique sur la rivière et son terrain paysager, parfait pour profiter des belles soirées d'été en toute intimité, grâce à l'absence de voisinage direct à l'arrière.
Répartie sur deux niveaux, cette résidence allie confort et fonctionnalité. Elle dispose d'une entrée indépendante au sous-sol, idéale pour un bureau professionnel ou un logement secondaire, ainsi que d'un système de chauffage radiant pour un confort optimal.
L'espace intérieur ne manque pas d'atouts avec ses cinq chambres spacieuses, un bureau et quatre salles de bain, dont trois attenantes, pour un maximum de commodité et d'intimité. Chaque pièce a été conçue pour offrir une atmosphère chaleureuse et accueillante.
Cette propriété, aux multiples possibilités, est une véritable perle rare sur le marché. Que ce soit pour y établir votre famille ou concrétiser vos projets, une visite suffira à vous convaincre.
Alert me!
This property meets some of your criteria? Be the first to know of a property that has just been registered and that meets your criteria!
Alert me!