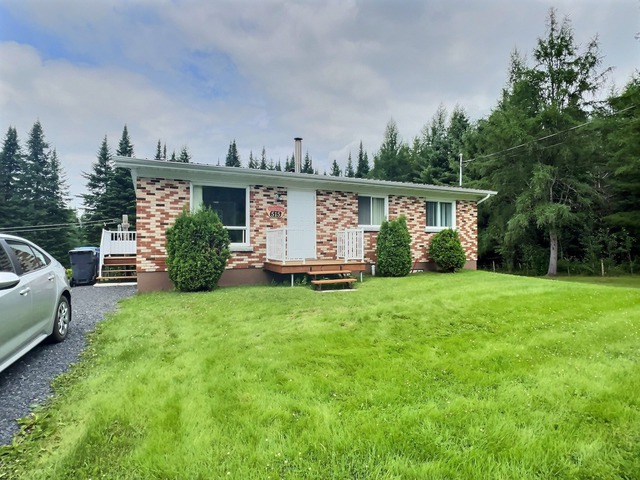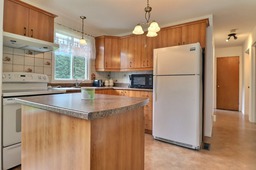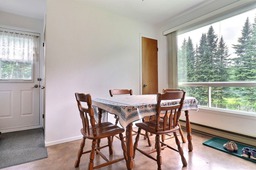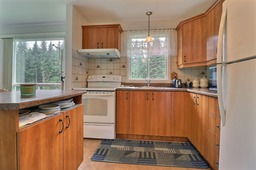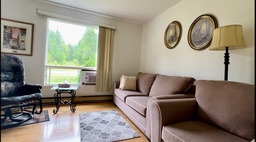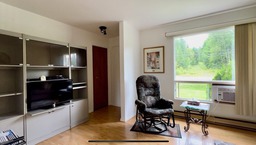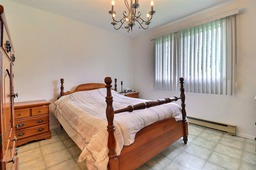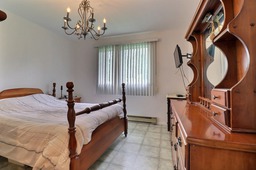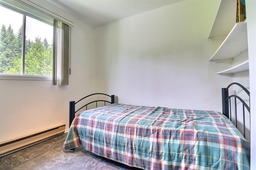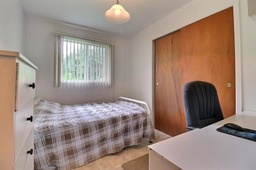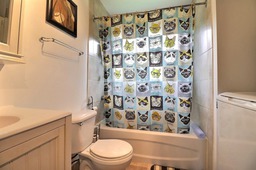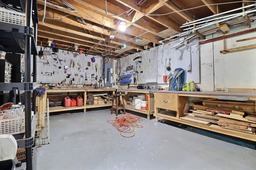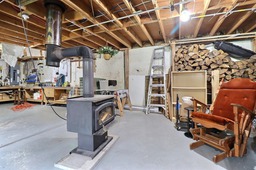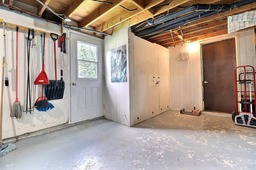Bungalow for sale
Notre-Dame-des-Pins, Chaudière-Appalaches
$169,000.00
| Inscription | 17105795 |
| Address |
515 20e Rue Notre-Dame-des-Pins Chaudière-Appalaches |
| Rooms | 9 |
| Bathrooms | 1 |
| Year | 1977 |
Emplacement
Property details
**Text only available in french.** Découvrez cette charmante maison plain-pied qui allie le calme de la campagne à la proximité de la ville. Avec ses 3 chambres, elle est idéale pour une famille ou toute personne cherchant un espace de vie tranquille. Profitez d'un grand terrain de 26 995,88p², parfait pour le jardinage, les loisirs extérieurs ou simplement pour vous détendre. L'entrée au sous-sol offre des possibilités supplémentaires d'aménagement, tandis que le poêle à bois apporte une touche chaleureuse et conviviale. Ne manquez pas cette opportunité unique de vivre dans un cadre paisible tout en restant à proximité des commodités de la ville.
Evaluations, taxes and expenses
| Evaluation (municipal) | |
|---|---|
| Year | 2024 |
| Terrain | $12,400.00 |
| Building | $89,300.00 |
| Total: | $101,700.00 |
| Taxes | |
|---|---|
| Municipal Taxes | 1144$ (2024) |
| School taxes | 65$ (2024) |
| Total: | 1209$ |
| Dimensions | |
|---|---|
| Lot surface: | 2508.2 MC |
| Lot dim. | 54.86x45.72 - M |
Characteristics
| Driveway | Not Paved |
| Cupboard | Wood |
| Windows | Wood |
| Hearth stove | Wood burning stove |
| Proximity | Highway |
| Proximity | Daycare centre |
| Proximity | Bicycle path |
| Siding | Vinyl |
| Basement | Seperate entrance |
| Sewage system | Purification field |
| Roofing | Tin |
| Topography | Flat |
| Zoning | Residential |
| Water supply | Artesian well |
| Heating energy | Electricity |
| Foundation | Poured concrete |
| Heating system | Electric baseboard units |
| Proximity | Elementary school |
| Proximity | Park - green area |
| Siding | Brick |
| Basement | 6 feet and over |
| Parking (total) | Outdoor |
| Sewage system | Septic tank |
| Topography | Sloped |
| Window type | Sliding |
Room description
| Floor | Room | Dimension | Coating |
|---|---|---|---|
|
Ground floor
|
Kitchen | 8.7x11.4 P | Flexible floor coverings |
|
Ground floor
|
Dining room | 7.9x2.7 P | Flexible floor coverings |
|
Ground floor
|
Living room | 11x15.8 P | Floating floor |
|
Ground floor
|
Master bedroom | 11x11 P | Flexible floor coverings |
|
Ground floor
|
Bedroom | 11x8.1 P | Flexible floor coverings |
|
Ground floor
|
Bedroom | 8.2x9.2 P | Flexible floor coverings |
|
Ground floor
|
Bathroom | 8.2x7.2 P | Ceramic tiles |
|
Basement
|
Home office | 9.3x9.8 P | Carpet |
|
Basement
|
Other | 22.2x36.8 P | Concrete |
Includes
Luminaires, habillage des fenêtres, remise
Excludes
Ameublement et effets personnels
Addenda
Fosse septique et champs d'épuration 1987 Toiture +/- 15 ans Réservoir eau chaude 2019 Boîte électrique 2019 2 fissures au solage ont été colmatées en 2021 Des cheminées de regard ont été ajoutées en 2021 en façade ( pour inspecter le drain)
Alert me!
This property meets some of your criteria? Be the first to know of a property that has just been registered and that meets your criteria!
Alert me!