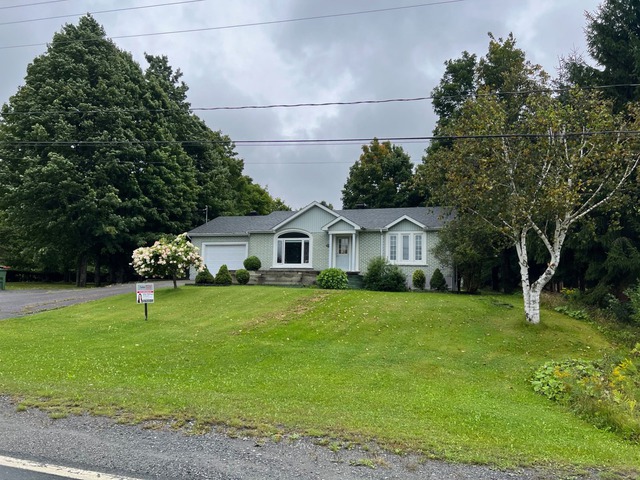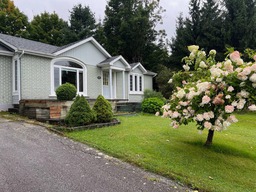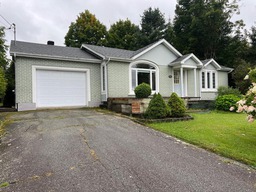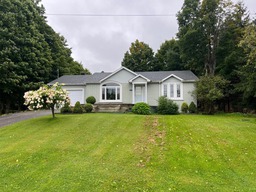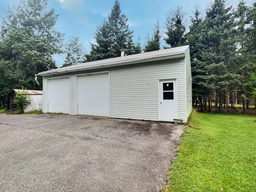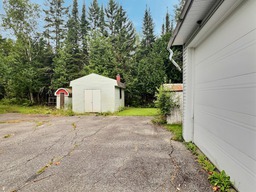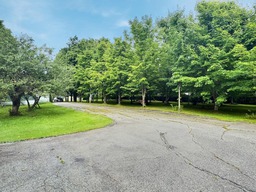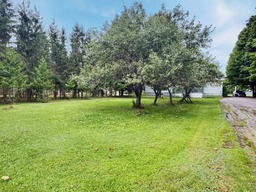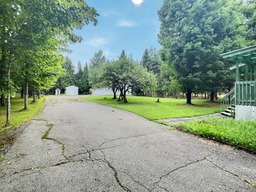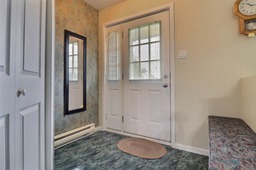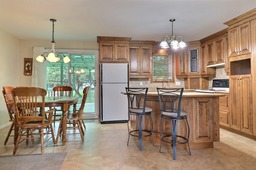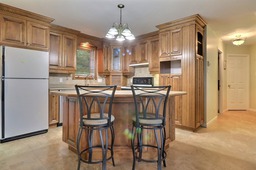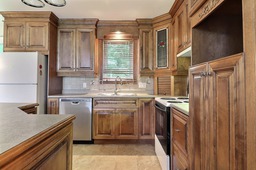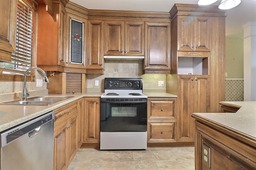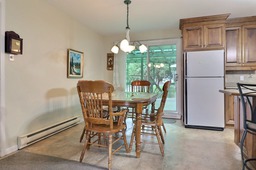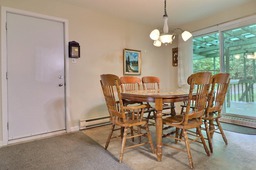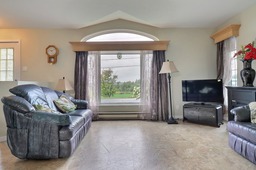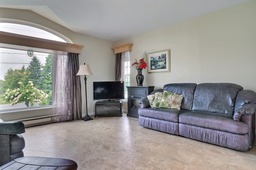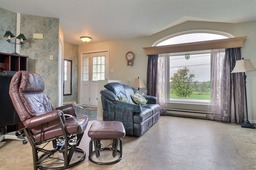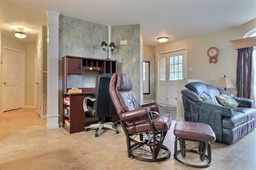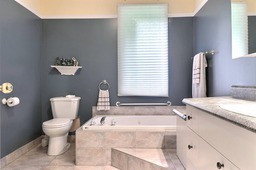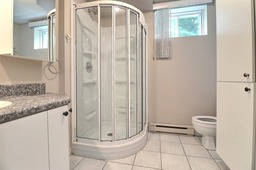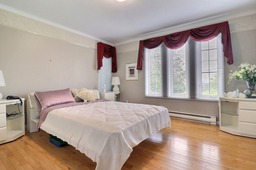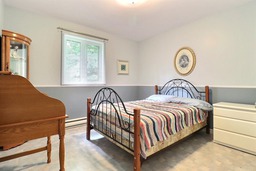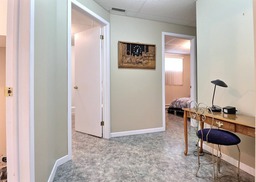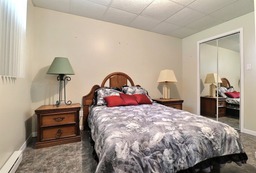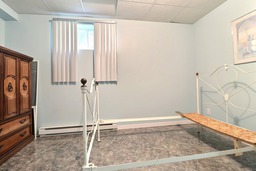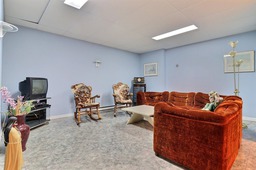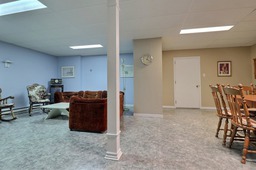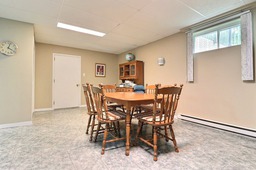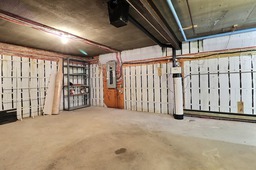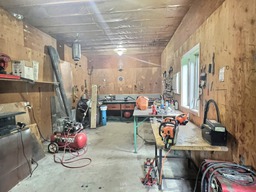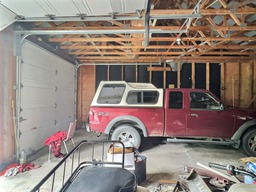Bungalow for sale
Saint-Évariste-de-Forsyth, Chaudière-Appalaches
$295,000.00
| Inscription | 28139834 |
| Address |
276 Rg St-Hilaire Saint-Évariste-de-Forsyth Chaudière-Appalaches |
| Rooms | 12 |
| Bathrooms | 2 |
| Year | 1995 |
Emplacement
Property details
**Text only available in french.** Imaginez-vous vivre à la campagne avec votre famille, sur un vaste terrain de 29 562,00p², entouré d'arbres matures, avec tout l'espace nécessaire pour les jeux d'enfants et les invités! Cette maison offre un garage double, ainsi qu'un garage attenant à la maison, excavé. Elle dispose de 4 chambres à coucher, 2 salles de bain, une grande salle familiale et de nombreux espaces de rangement. N'attendez plus, demandez votre visite.
Evaluations, taxes and expenses
| Evaluation (municipal) | |
|---|---|
| Year | 2024 |
| Terrain | $10,100.00 |
| Building | $189,300.00 |
| Total: | $199,400.00 |
| Taxes | |
|---|---|
| Municipal Taxes | 2167$ (2024) |
| School taxes | 144$ (2024) |
| Total: | 2311$ |
| Dimensions | |
|---|---|
| Lot surface: | 2746.4 MC |
| Expenses | |
|---|---|
| Energy cost | 2570$ |
| Total: | 2570$ |
Characteristics
| Driveway | Asphalt |
| Cupboard | Wood |
| Windows | PVC |
| Garage | Attached |
| Garage | Detached |
| Garage | Single width |
| Distinctive features | Wooded |
| Bathroom / Washroom | Seperate shower |
| Basement | Finished basement |
| Parking (total) | Outdoor |
| Sewage system | Septic tank |
| Topography | Sloped |
| Window type | Sliding |
| View | Panoramic |
| Zoning | Residential |
| Water supply | Artesian well |
| Heating energy | Electricity |
| Foundation | Poured concrete |
| Garage | Heated |
| Garage | Double width or more |
| Heating system | Electric baseboard units |
| Siding | Brick |
| Basement | 6 feet and over |
| Parking (total) | Garage |
| Sewage system | Purification field |
| Roofing | Asphalt shingles |
| Topography | Flat |
| Window type | Crank handle |
| View | Mountain |
Room description
| Floor | Room | Dimension | Coating |
|---|---|---|---|
|
Ground floor
|
Kitchen | 11.2x10 P | Flexible floor coverings |
|
Ground floor
|
Dining room | 13.1x7.9 P | Flexible floor coverings |
|
Ground floor
|
Living room | 19.2x13.1 P | Flexible floor coverings |
|
Ground floor
|
Master bedroom | 13.2x13 P | Wood |
|
Ground floor
|
Bedroom | 10.10x10.11 P | Flexible floor coverings |
|
Ground floor
|
Bathroom | 9.10x7.11 P | Ceramic tiles |
|
Basement
|
Bedroom | 13x12.1 P | Flexible floor coverings |
|
Basement
|
Bedroom | 10.4x9.11 P | Flexible floor coverings |
|
Basement
|
Family room | 19.3x26.3 P | Flexible floor coverings |
|
Basement
|
Bathroom | 8.11x7.11 P | Ceramic tiles |
|
Basement
|
Storage | 6.9x7.1 P | Flexible floor coverings |
|
Basement
|
Other | 14.7x20.6 P | Concrete |
Includes
Luminaires, habillage de fenêtres, lave-vaisselle
Excludes
Meuble meublant et effets personnels
Addenda
photos de la cuisine, salle à manger et salon à venir
Alert me!
This property meets some of your criteria? Be the first to know of a property that has just been registered and that meets your criteria!
Alert me!