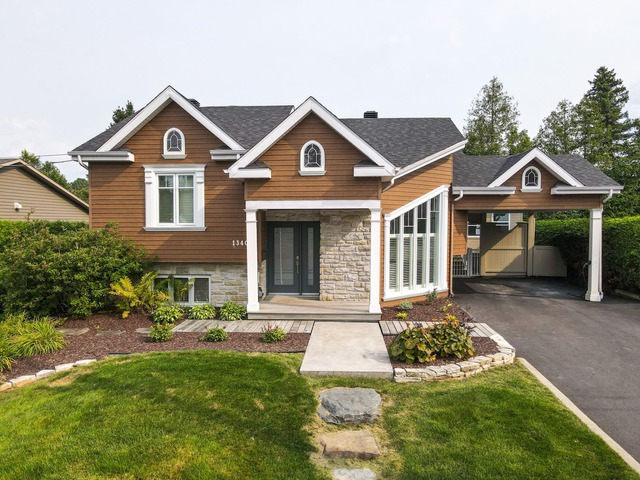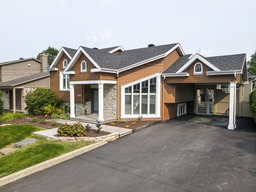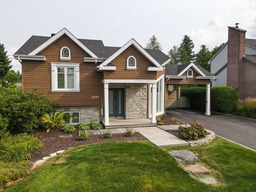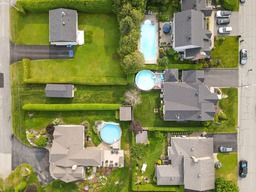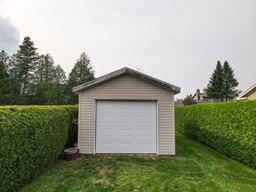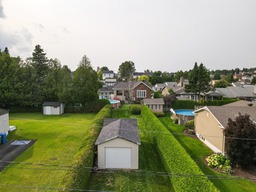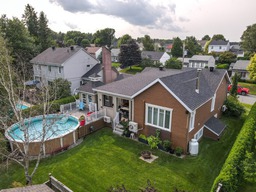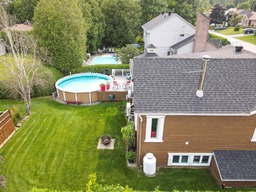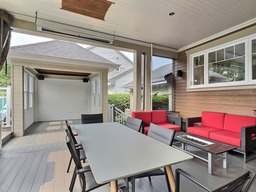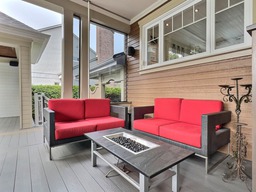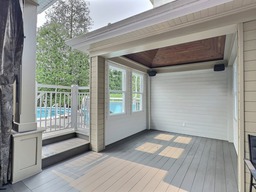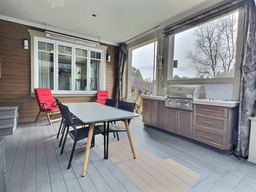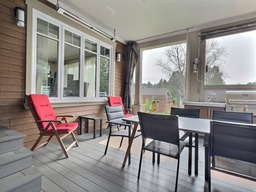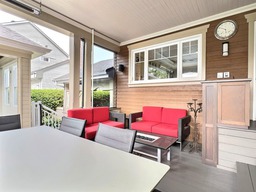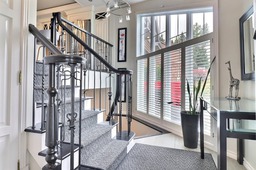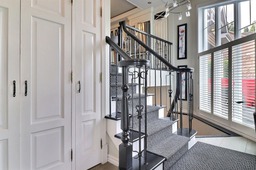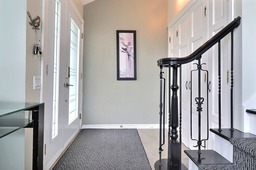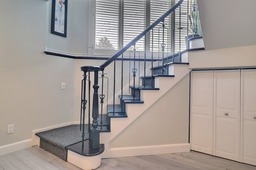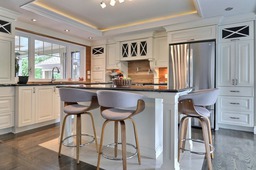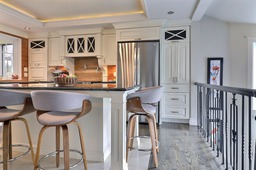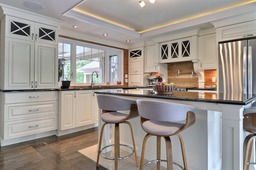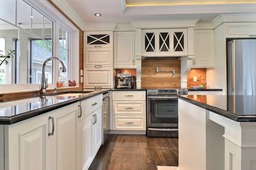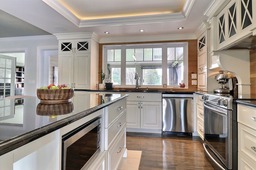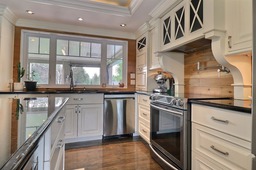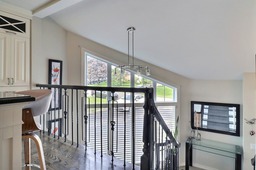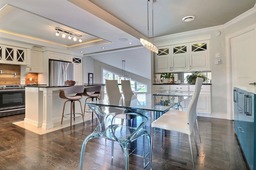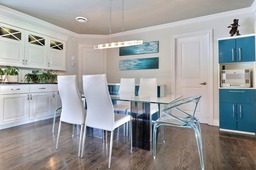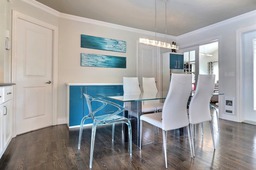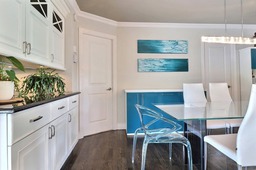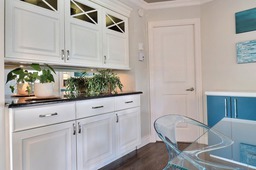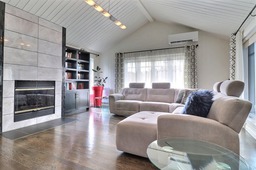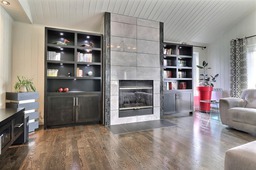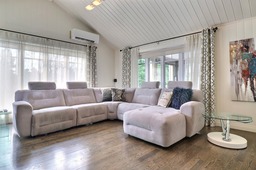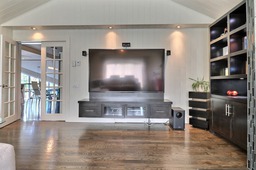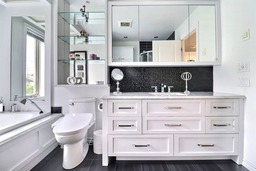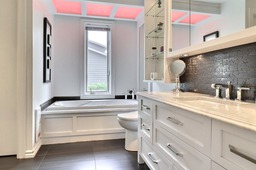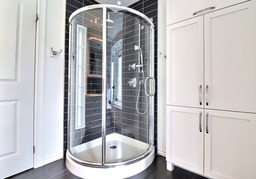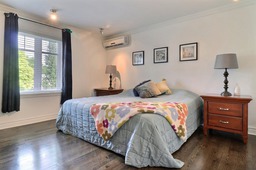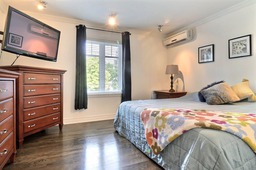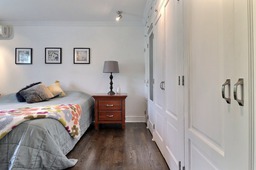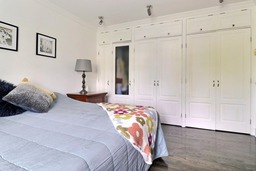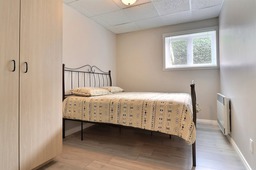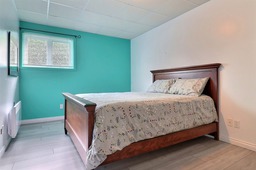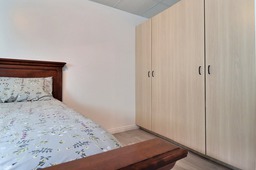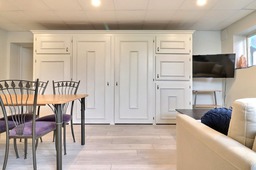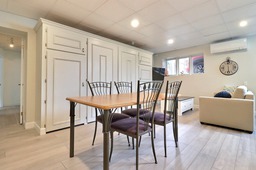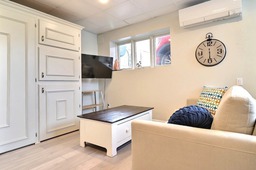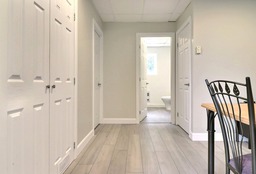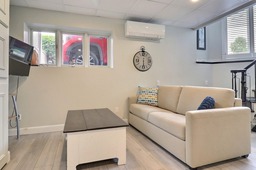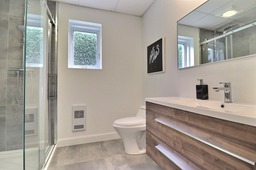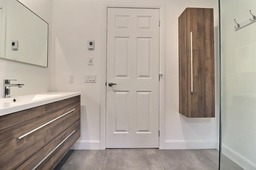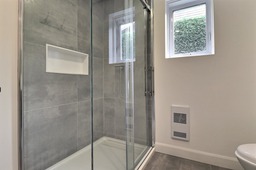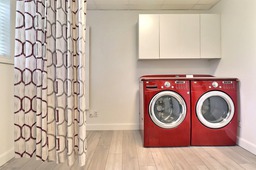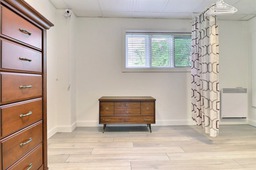Bungalow for sale
Saint-Georges, Chaudière-Appalaches
$479,000.00
| Inscription | 12655328 |
| Address |
1340 88e Rue Saint-Georges Saint-Georges-Est Chaudière-Appalaches |
| Rooms | 13 |
| Bathrooms | 2 |
| Year | 1989 |
Emplacement
Property details
**Text only available in french.** Découvrez cette magnifique propriété secteur Carrefour. L'extérieur est bien pensé avec une terrasse couverte, une cuisine(BBQ) et piscine, parfaits pour des soirées d'été. Un abri d'auto pratique, une allée asphaltée impeccable et un garage et remise viennent compléter cet aménagement soigné. À l'intérieur, chaque détail a été pensé, la maison comprend 3 chambres et 2 salles de bain modernes avec chauffage radiant, une salle familiale accueillante, un foyer au salon et un toit cathédrale impressionnant créent une atmosphère à la fois cosy et grandiose. Entièrement rénovée avec des matériaux haut de gamme. Demandez votre visite!
Evaluations, taxes and expenses
| Evaluation (municipal) | |
|---|---|
| Year | 2024 |
| Terrain | $55,900.00 |
| Building | $192,800.00 |
| Total: | $248,700.00 |
| Taxes | |
|---|---|
| Municipal Taxes | 2965$ (2024) |
| School taxes | 131$ (2024) |
| Total: | 3096$ |
| Dimensions | |
|---|---|
| Lot surface: | 891.4 MC |
| Lot dim. | 27.13x67.05 - M |
| Lot dim. | Irregular |
| Expenses | |
|---|---|
| Energy cost | 2750$ |
| Total: | 2750$ |
Characteristics
| Carport | Attached |
| Landscaping | Patio |
| Cupboard | Wood |
| Windows | PVC |
| Hearth stove | Gas fireplace |
| Heating system | Space heating baseboards |
| Siding | Other |
| Bathroom / Washroom | Whirlpool bath-tub |
| Basement | Seperate entrance |
| Parking (total) | In carport |
| Parking (total) | Outdoor |
| Roofing | Asphalt shingles |
| Window type | Crank handle |
| Driveway | Asphalt |
| Water supply | Municipality |
| Heating energy | Electricity |
| Foundation | Poured concrete |
| Garage | Detached |
| Pool | Above-ground |
| Siding | Stone |
| Bathroom / Washroom | Seperate shower |
| Basement | Finished basement |
| Parking (total) | Garage |
| Sewage system | Municipal sewer |
| Topography | Flat |
| Zoning | Residential |
Room description
| Floor | Room | Dimension | Coating |
|---|---|---|---|
|
Ground floor
|
Hallway | 9.6x5.8 P | Ceramic tiles |
|
Ground floor
|
Kitchen | 14.7x12.3 P | Wood |
|
Ground floor
|
Dining room | 9.3x16.3 P | Wood |
|
Ground floor
|
Living room | 16.5x19.4 P | Wood |
|
Ground floor
|
Bedroom | 14.2x13.6 P | Wood |
|
Ground floor
|
Walk-in closet | 5.2x3.9 P | Wood |
|
Ground floor
|
Bathroom | 11.7x9.2 P | Ceramic tiles |
|
Basement
|
Family room | 12.10x19 P | Floating floor |
|
Basement
|
Bedroom | 12.6x8.7 P | Floating floor |
|
Basement
|
Bedroom | 13.8x9.9 P | Floating floor |
|
Basement
|
Laundry room | 10.2x13.6 P | Floating floor |
|
Basement
|
Bathroom | 7.9x7.9 P | Ceramic tiles |
|
Basement
|
Storage | 2.10x3.10 P | Ceramic tiles |
Includes
Luminaires, toiles, persiennes, stores, tringles à rideaux, balayeuse centrale et ses accessoires, les meubles intégrés sur mesure, les haut-parleurs intégrés, meubles sur mesure sur le patio , BBQ, piscine et ses accessoires.
Excludes
Rideaux salon, lave-vaisselle
Addenda
Rénovations :
-Cuisine en totalité (Armoire de bois , comptoir de Granite)2010 -Salle de bain RDC en totalité (Armoire de bois et comptoir de Marbre, plancher chauffant)2010 -Hall d'entrée 2010 -Fenêtres entre 2005 et 2010 (sauf salle de bain), porte d'entrée +/- 4 ans -Revêtement extérieur 2010 -Salle de bain sous-sol +/- 4 ans ( Douche, meuble, toilette, plancher et plancher chauffant) -Plafond suspendu sous-sol salle de bain, chambres, salle familiale, salle de lavage -Asphalte 2023 -Ajout toit sur la terrasse +/- 14 ans et -Patio en composite +/- 7 ans, chauffe terrasse +/- 4ans -Ajout d'un panneau électrique +/- 14 ans -Toiture 2023 -Thermopompe murale 3 ans -Air climatisé murale 3 ans -Réservoir eau chaude 2023 -Bidet salle de bain RDC
Alert me!
This property meets some of your criteria? Be the first to know of a property that has just been registered and that meets your criteria!
Alert me!