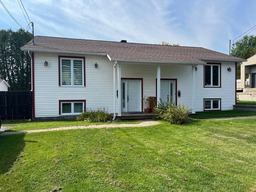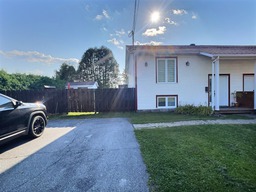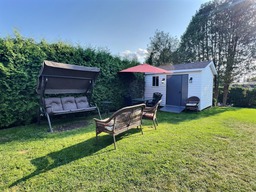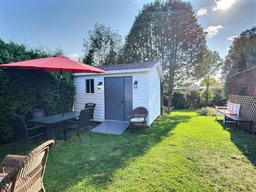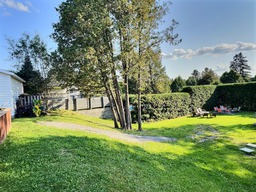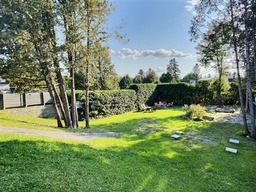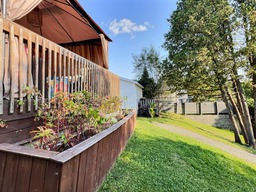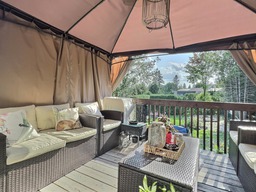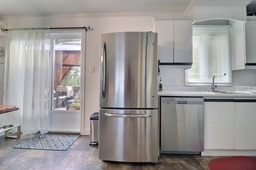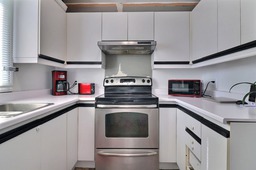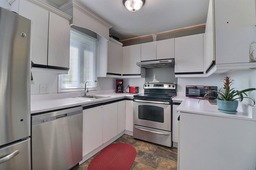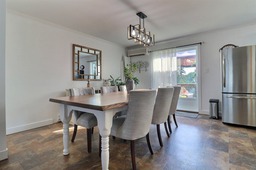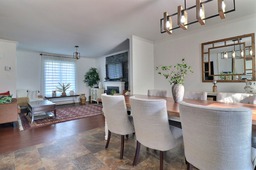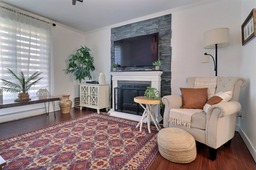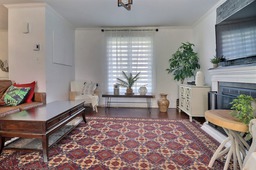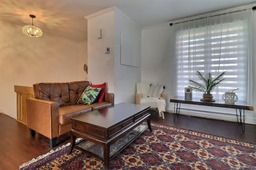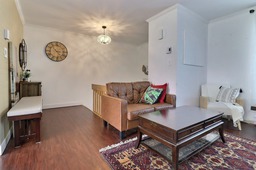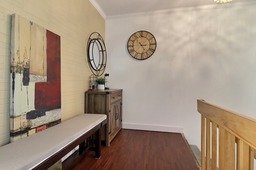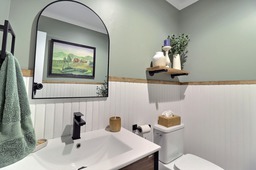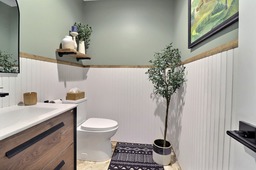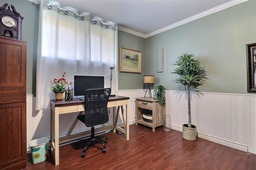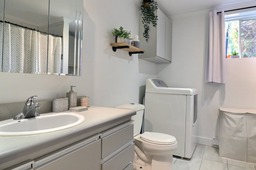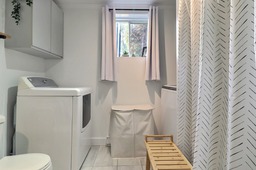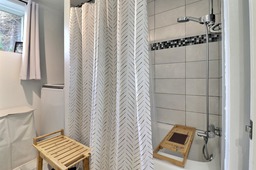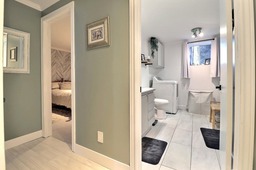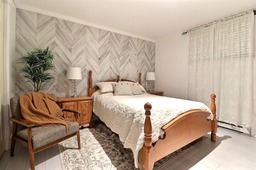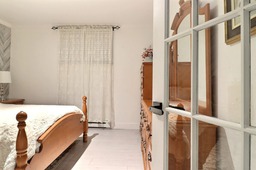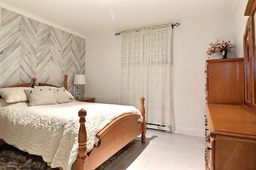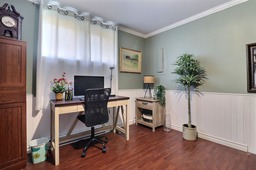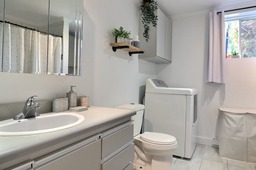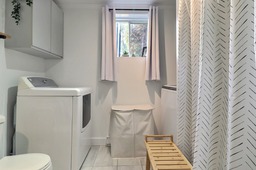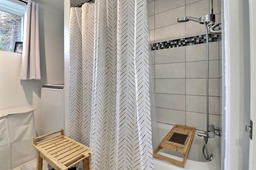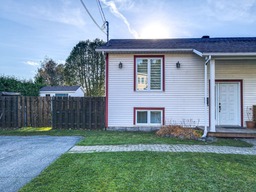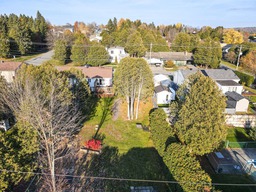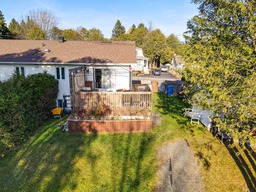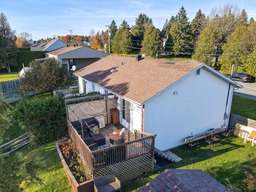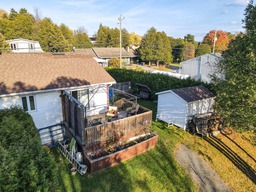Bungalow for sale
Saint-Georges, Chaudière-Appalaches
$229,000.00
| Inscription | 13996507 |
| Address |
8510 8e Avenue Saint-Georges Saint-Georges Chaudière-Appalaches |
| Rooms | 8 |
| Bathrooms | 1 |
| Year | 1984 |
Emplacement
Property details
**Text only available in french.** Charmant jumelé à vendre - Secteur Carrefour Vous rêvez d'un vaste terrain ? Ce jumelé est une perle rare sur le marché, offrant un impressionnant terrain de 9 780,08 pi² avec une grande remise, terrasse avec vue sur le terrain et cour asphaltée. Il se distingue par son rez-de-chaussée spacieux, comprenant 2 chambres à coucher, une grande salle de bain et de nombreux espaces de rangement. Ce bien unique saura combler vos attentes en matière de confort et d'espace, demandez votre visite!
Evaluations, taxes and expenses
| Evaluation (municipal) | |
|---|---|
| Year | 2024 |
| Terrain | $57,900.00 |
| Building | $89,900.00 |
| Total: | $147,800.00 |
| Taxes | |
|---|---|
| Municipal Taxes | 1959$ (2024) |
| School taxes | 112$ (2024) |
| Total: | 2071$ |
| Dimensions | |
|---|---|
| Lot surface: | 908.6 MC |
| Lot dim. | 16.75x53.35 - M |
Characteristics
| Driveway | Asphalt |
| Water supply | Municipality |
| Heating energy | Electricity |
| Windows | PVC |
| Heating system | Electric baseboard units |
| Proximity | Cegep |
| Proximity | High school |
| Proximity | Park - green area |
| Basement | Finished basement |
| Sewage system | Municipal sewer |
| Topography | Sloped |
| Window type | Crank handle |
| Landscaping | Patio |
| Cupboard | Melamine |
| Equipment available | Wall-mounted air conditioning |
| Foundation | Poured concrete |
| Proximity | Highway |
| Proximity | Elementary school |
| Proximity | Daycare centre |
| Siding | Vinyl |
| Parking (total) | Outdoor |
| Roofing | Asphalt shingles |
| Topography | Flat |
| Zoning | Residential |
Room description
| Floor | Room | Dimension | Coating |
|---|---|---|---|
|
Ground floor
|
Kitchen | 8x10.3 P | Flexible floor coverings |
|
Ground floor
|
Dining room | 13.3x10.7 P | Flexible floor coverings |
|
Ground floor
|
Living room | 13.3x11.6 P | Flexible floor coverings |
|
Ground floor
|
Washroom | 5.10x4.10 P | Wood |
|
Basement
|
Master bedroom | 11.2x11.7 P | Flexible floor coverings |
|
Basement
|
Bedroom | 7.8x10.7 P | Flexible floor coverings |
|
Basement
|
Bathroom | 10.6x9 P | Flexible floor coverings |
|
Basement
|
Storage | 3x14.1 P | Flexible floor coverings |
Includes
Luminaires, habillage de fenêtres, lave-vaisselle
Excludes
Ameublement et effets personnels, gazébo
Addenda
-2 toilettes remplacer 22 septembre 2024 -1 fenêtre de cassée chambre principale
Alert me!
This property meets some of your criteria? Be the first to know of a property that has just been registered and that meets your criteria!
Alert me!
