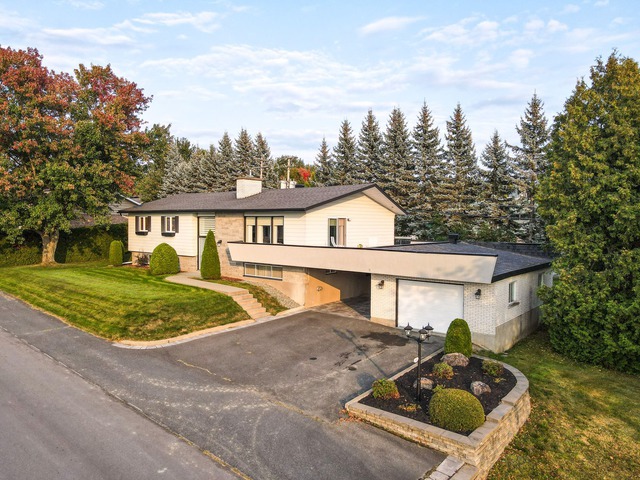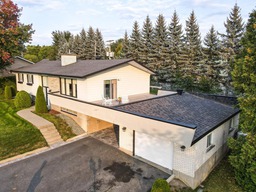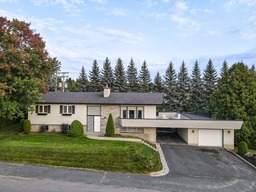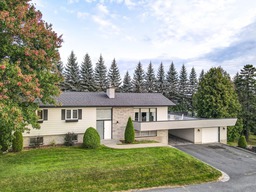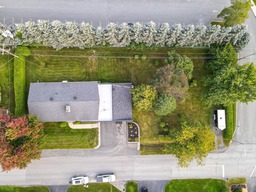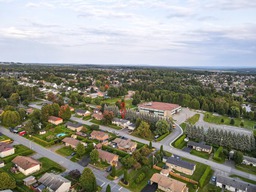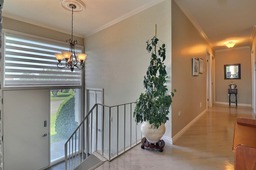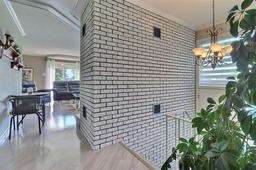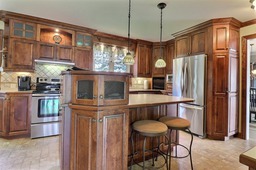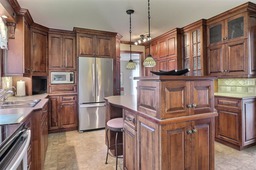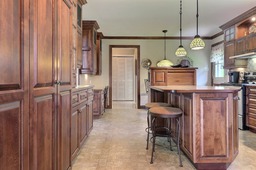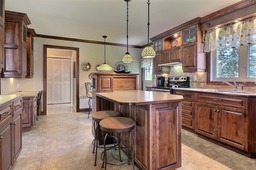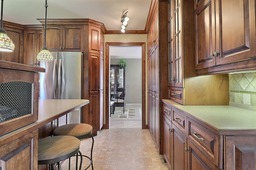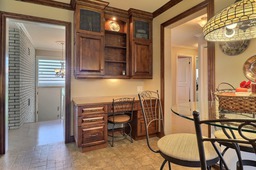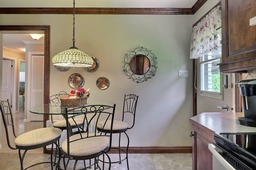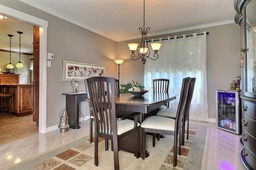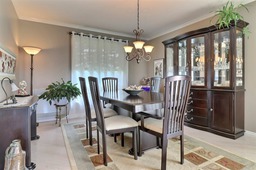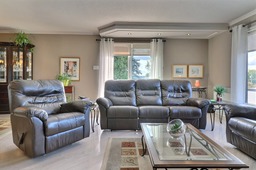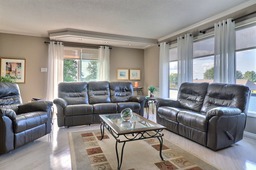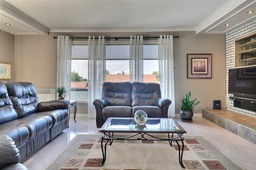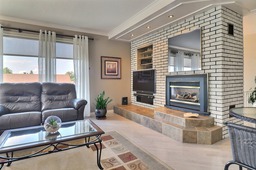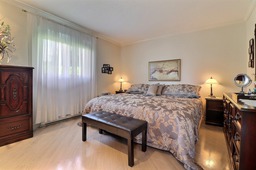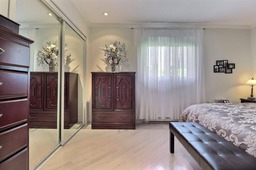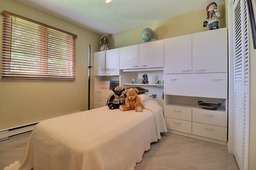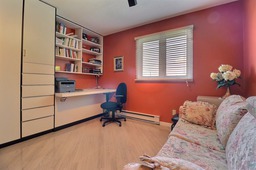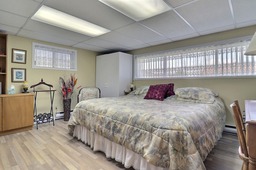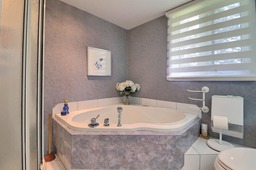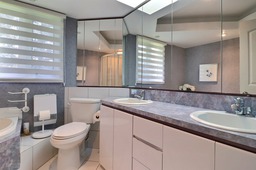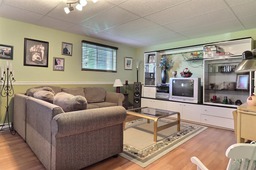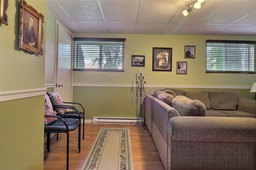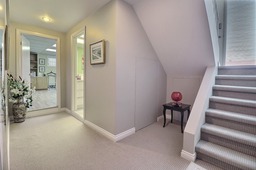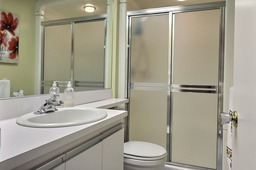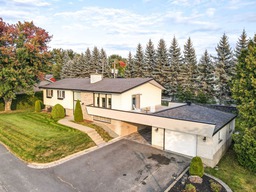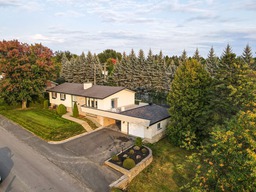Bungalow for sale
Saint-Georges, Chaudière-Appalaches
$410,000.00
| Inscription | 14588688 |
| Address |
920 153e Rue Saint-Georges Saint-Georges-Est Chaudière-Appalaches |
| Rooms | 13 |
| Bathrooms | 2 |
| Year | 1976 |
Emplacement
Property details
**Text only available in french.** Découvrez cette splendide maison baignée de lumière naturelle, offrant des espaces généreux et rangement. Ses vastes pièces, à la fois fonctionnelles et accueillantes, incluent 4 chambres spacieuses et 2 salles de bain complètes. La salle familiale et le grand atelier, qui peut être aménagé selon vos besoins, ajoutent à la polyvalence de ce bien d'exception. Entretenue avec un soin méticuleux, cette demeure se distingue également par son extérieur d'une qualité rare. Un garage et un abri d'auto complètent cet ensemble, sans oublier une grande terrasse avec decking, idéale pour profiter de l'été. Une visite ?
Evaluations, taxes and expenses
| Evaluation (municipal) | |
|---|---|
| Year | 2024 |
| Terrain | $90,100.00 |
| Building | $183,300.00 |
| Total: | $273,400.00 |
| Taxes | |
|---|---|
| Municipal Taxes | 3489$ (2024) |
| School taxes | 228$ (2024) |
| Total: | 3717$ |
| Dimensions | |
|---|---|
| Lot surface: | 1648.9 MC |
| Lot dim. | 61.56x20.74 - M |
| Expenses | |
|---|---|
| Energy cost | 4100$ |
| Total: | 4100$ |
Characteristics
| Carport | Attached |
| Driveway | Plain paving stone |
| Cupboard | Wood |
| Windows | Aluminum |
| Windows | PVC |
| Hearth stove | Gas fireplace |
| Garage | Heated |
| Heating system | Electric baseboard units |
| Proximity | Cegep |
| Proximity | High school |
| Proximity | Park - green area |
| Bathroom / Washroom | Jacuzzi bath-tub |
| Basement | Seperate entrance |
| Parking (total) | Garage |
| Sewage system | Municipal sewer |
| Topography | Sloped |
| Window type | Sliding |
| Zoning | Residential |
| Driveway | Asphalt |
| Water supply | Municipality |
| Heating energy | Electricity |
| Windows | Wood |
| Foundation | Poured concrete |
| Garage | Attached |
| Heating system | Space heating baseboards |
| Proximity | Highway |
| Proximity | Elementary school |
| Proximity | Daycare centre |
| Siding | Brick |
| Bathroom / Washroom | Seperate shower |
| Parking (total) | In carport |
| Parking (total) | Outdoor |
| Roofing | Asphalt shingles |
| Topography | Flat |
| Window type | Crank handle |
Room description
| Floor | Room | Dimension | Coating |
|---|---|---|---|
|
Ground floor
|
Hallway | 6.3x8 P | Ceramic tiles |
|
Ground floor
|
Kitchen | 18.1x13.5 P | Flexible floor coverings |
|
Ground floor
|
Dining room | 11.11x13.10 P | Flexible floor coverings |
|
Ground floor
|
Living room | 19.3x13.4 P | Flexible floor coverings |
|
Ground floor
|
Master bedroom | 13.6x12 P | Flexible floor coverings |
|
Ground floor
|
Bedroom | 10.1x11.7 P | Flexible floor coverings |
|
Ground floor
|
Bedroom | 10.1x10.11 P | Flexible floor coverings |
|
Ground floor
|
Bathroom | 7.11x8.10 P | Ceramic tiles |
|
Basement
|
Bathroom | 8.7x3.11 P | Ceramic tiles |
|
Basement
|
Bedroom | 13.11x13 P | Floating floor |
|
Basement
|
Family room | 13x17.8 P | Floating floor |
|
Basement
|
Other | 5x9.3 P | Wood |
|
Basement
|
Workshop | 13.4x51 P | Concrete |
Includes
Ameublement, habillage des fenêtres, luminaires, aspirateur centrale, électroménagers, télévision
Excludes
Ameublement de la salle à manger, mobilier de la chambre principale, effets personnels, décorations.
Addenda
Quai interbloc Système de filtration d'eau évier de cuisine seulement 1992 ajout d'une deuxième boite électrique Plinthes électrique et convecteur Cuisine 2006 Decking 2021 Salle de bain 1992 Une partie de la fenestration et porte avant 1992
Alert me!
This property meets some of your criteria? Be the first to know of a property that has just been registered and that meets your criteria!
Alert me!