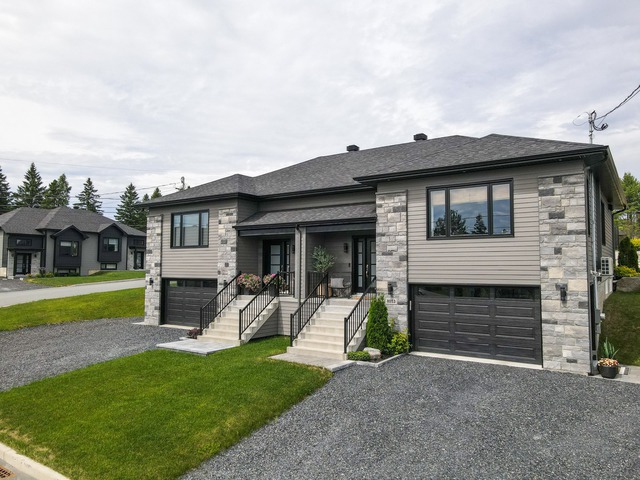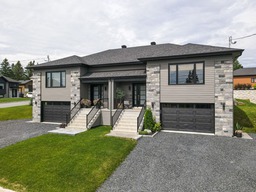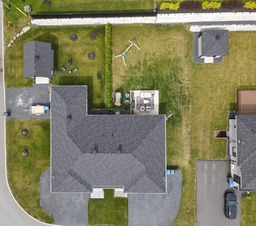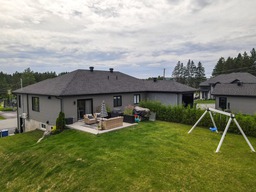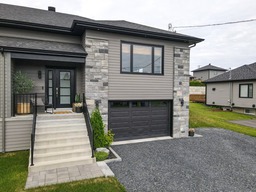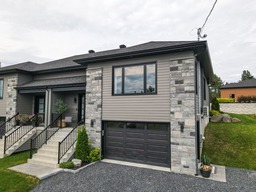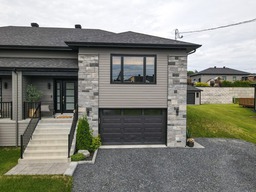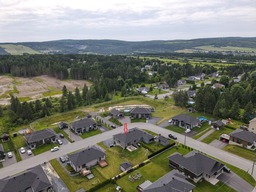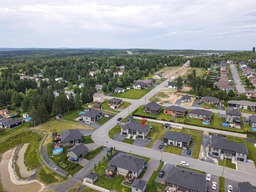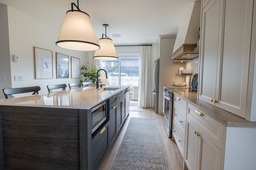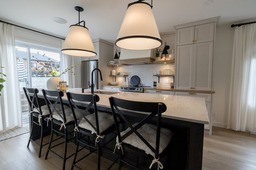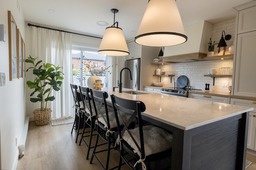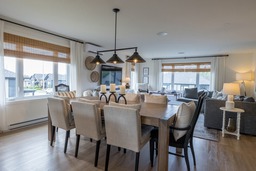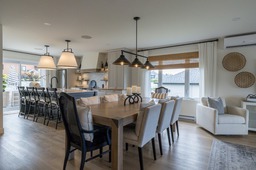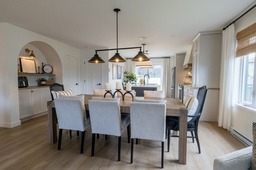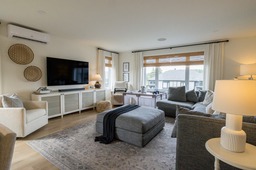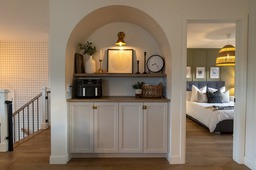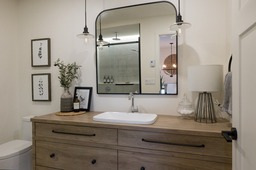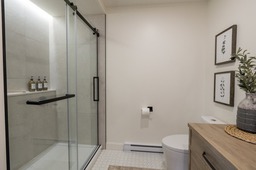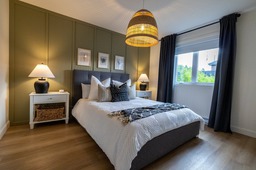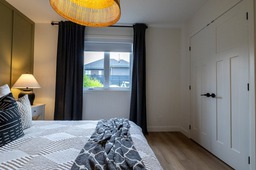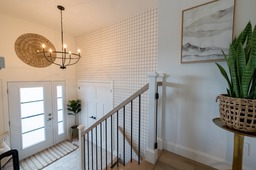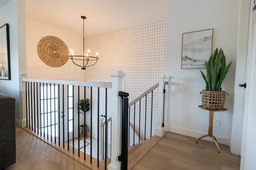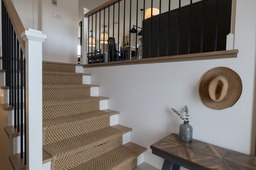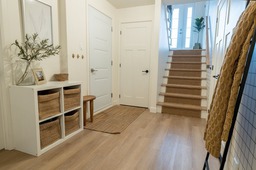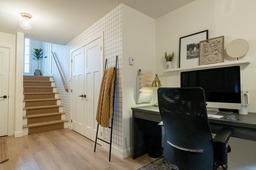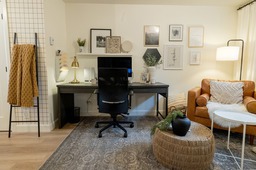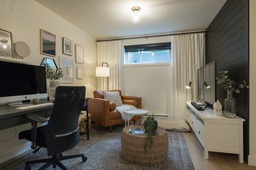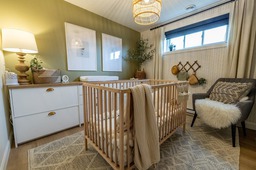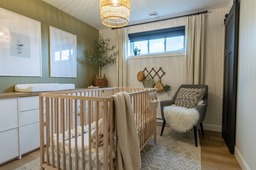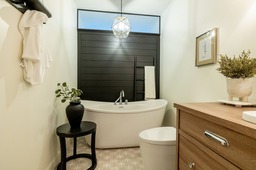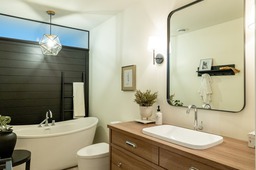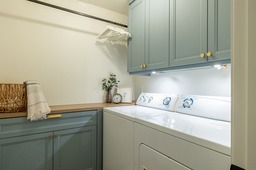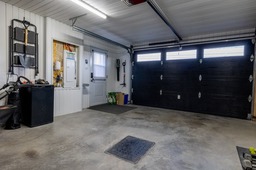Bungalow for sale
Saint-Georges, Chaudière-Appalaches
$389,000.00
| Inscription | 19168795 |
| Address |
8053 14e Avenue Saint-Georges Saint-Georges Chaudière-Appalaches |
| Rooms | 13 |
| Bathrooms | 2 |
| Year | 2021 |
Emplacement
Property details
**Text only available in french.** LUXE et CONFORT, Jumelé haute gamme, une véritable perle, rare sur le marché immobilier. Conçue avec un souci du détail exceptionnel, Une cuisine digne des plus grands chefs avec un îlot surdimensionné avec des comptoirs en quartz, salles de Bain sur Mesure élégantes et fonctionnelles, Garage pour plus de commodité, thermopompe pour votre confort tout l'année. Ne manquez pas cette opportunité de devenir propriétaire de ce bijou, Contactez nous dès aujourd'hui pour planifier une visite et découvrir tout ce que cette maison exceptionnelle a à offrir!
Evaluations, taxes and expenses
| Evaluation (municipal) | |
|---|---|
| Year | 2024 |
| Terrain | $46,600.00 |
| Building | $187,100.00 |
| Total: | $233,700.00 |
| Taxes | |
|---|---|
| Municipal Taxes | 2786$ (2024) |
| School taxes | 196$ (2024) |
| Total: | 2982$ |
| Dimensions | |
|---|---|
| Lot surface: | 517.7 MC |
| Lot dim. | 14.87x34.82 - M |
| Lot dim. | Irregular |
| Building dim. | 11.8x8.84 - M |
| Building dim. | Irregular |
Characteristics
| Driveway | Asphalt |
| Water supply | Municipality |
| Equipment available | Other |
| Equipment available | Private yard |
| Equipment available | Electric garage door |
| Foundation | Poured concrete |
| Garage | Other |
| Heating system | Space heating baseboards |
| Distinctive features | Street corner |
| Proximity | Elementary school |
| Proximity | Daycare centre |
| Siding | Other |
| Bathroom / Washroom | Other |
| Available services | Fire detector |
| Basement | Seperate entrance |
| Parking (total) | Garage |
| Roofing | Asphalt shingles |
| Topography | Flat |
| Zoning | Residential |
| Landscaping | Landscape |
| Cupboard | Polyester |
| Equipment available | Wall-mounted air conditioning |
| Equipment available | Ventilation system |
| Windows | PVC |
| Garage | Attached |
| Garage | Heated |
| Heating system | Electric baseboard units |
| Proximity | Cegep |
| Proximity | High school |
| Proximity | Park - green area |
| Siding | Stone |
| Bathroom / Washroom | Seperate shower |
| Basement | 6 feet and over |
| Basement | Finished basement |
| Sewage system | Municipal sewer |
| Topography | Sloped |
| Window type | Crank handle |
Room description
| Floor | Room | Dimension | Coating |
|---|---|---|---|
|
Ground floor
|
Hallway | 7.2x10.10 P | Ceramic tiles |
|
Ground floor
|
Kitchen | 13.1x11.9 P | Other |
|
Ground floor
|
Dining room | 8.5x18.3 P | Other |
|
Ground floor
|
Living room | 15.2x17.5 P | Other |
|
Ground floor
|
Master bedroom | 11x12.4 P | Other |
|
Ground floor
|
Walk-in closet | 7x3.11 P | Other |
|
Ground floor
|
Bathroom | 8.11x8.7 P | Ceramic tiles |
|
Basement
|
Bedroom | 10.2x9.8 P | Other |
|
Basement
|
Family room | 21x10 P | Other |
|
Basement
|
Bathroom | 10.7x5.5 P | Ceramic tiles |
|
Basement
|
Laundry room | 6.2x6 P | Other |
|
Basement
|
Storage | 10.5x9.8 P | Other |
|
Basement
|
Storage | 2.3x12.10 P | Other |
Includes
Luminaires, habillage de fenêtres, haut-parleurs, amplificateur, banc de comptoir
Excludes
Lave-vaisselle, miroirs, ameublement et effets personnels
Addenda
Cette propriété exceptionnelle, située dans un secteur prisé, propose une construction haut de gamme où chaque détail a été soigneusement pensé pour offrir un confort et une élégance incomparables. Elle comprend :
-2 chambres spacieuses avec walk-in
-Thermopompe
-Système de son intégré
-Hall d'entrée spacieux
-Une cuisine magnifique et qui à été bien pensée, des comptoirs en quartz et un îlot central spacieux. Cet espace est parfait pour préparer des repas gastronomiques tout en offrant un cadre convivial pour recevoir vos invités.
-Salle familiale confortable et accueillante avec espace de bureau et rangement.
-2 salles de bain moderne et élégantes, conçues avec une signature design unique, créant un espace de détente digne des plus grands hôtel
-Salle de lavage avec beaucoup de rangement
-Garage avec entrée indépendante, offrant commodité et accès direct
-Patio en béton
Rangement : Cette propriété offre de nombreux espaces de rangement intelligemment intégrés, permettant de maintenir un intérieur épuré et organisé.
Chaque aspect de cette propriété a été pensé pour offrir un cadre de vie exceptionnel, alliant confort, modernité et élégance. Ne manquez pas l'opportunité de découvrir cette demeure d'exception qui saura répondre à toutes vos attentes.
Alert me!
This property meets some of your criteria? Be the first to know of a property that has just been registered and that meets your criteria!
Alert me!