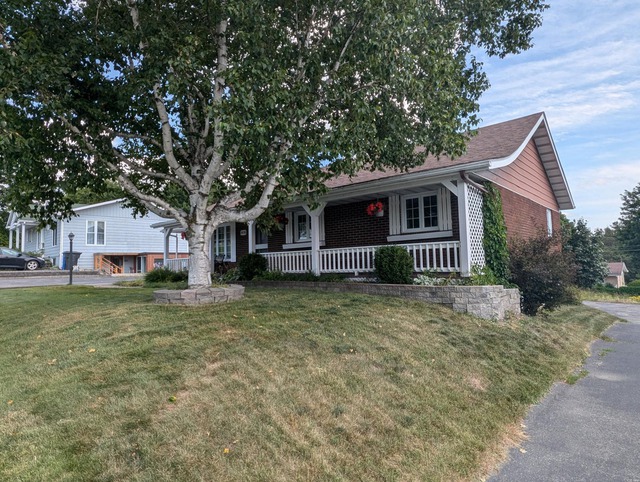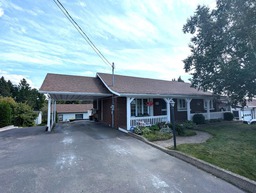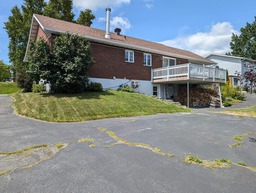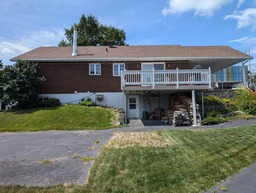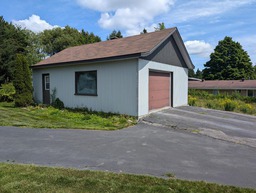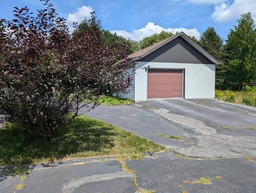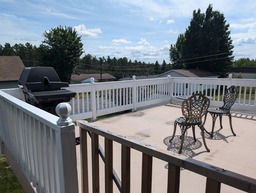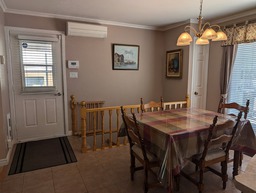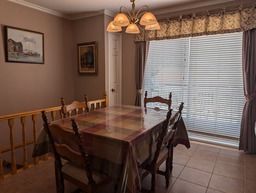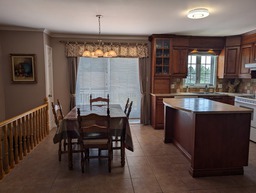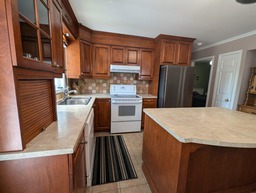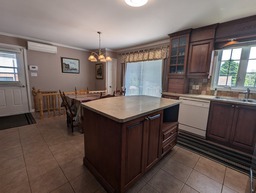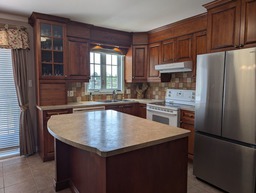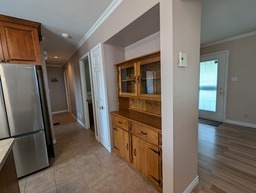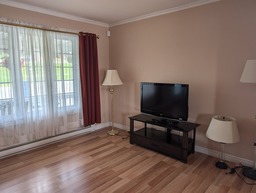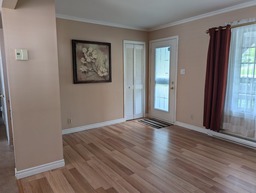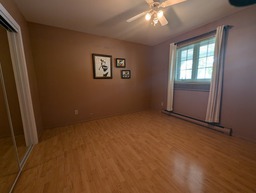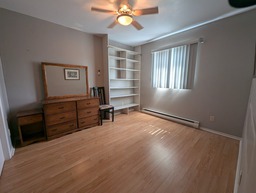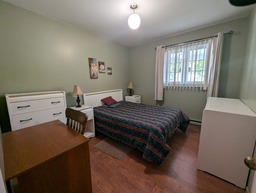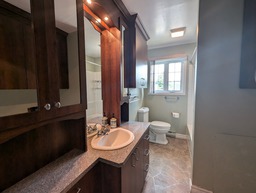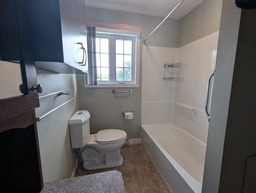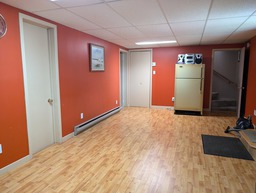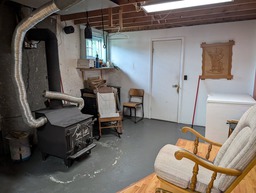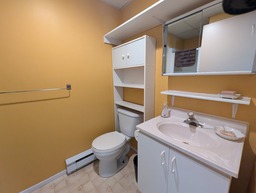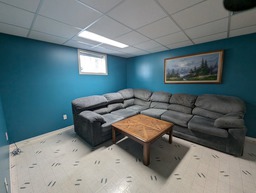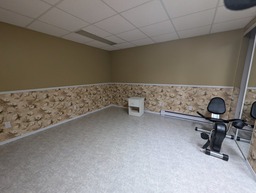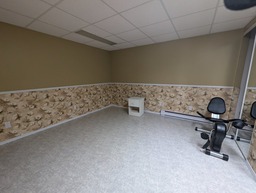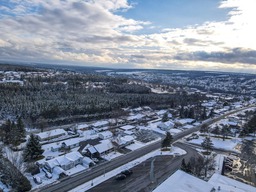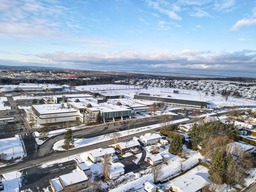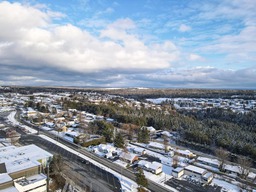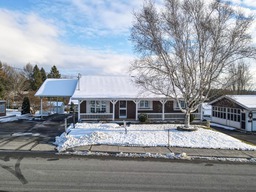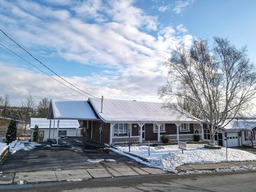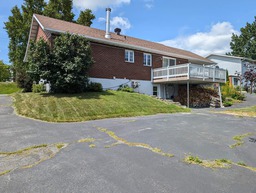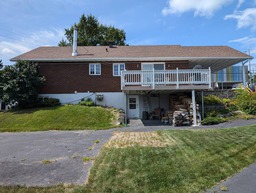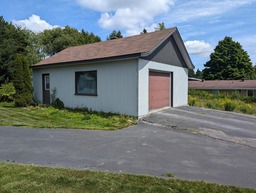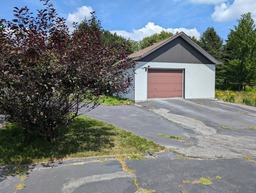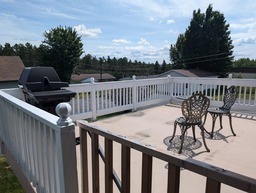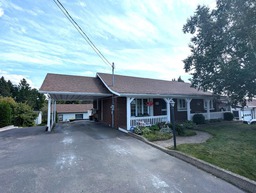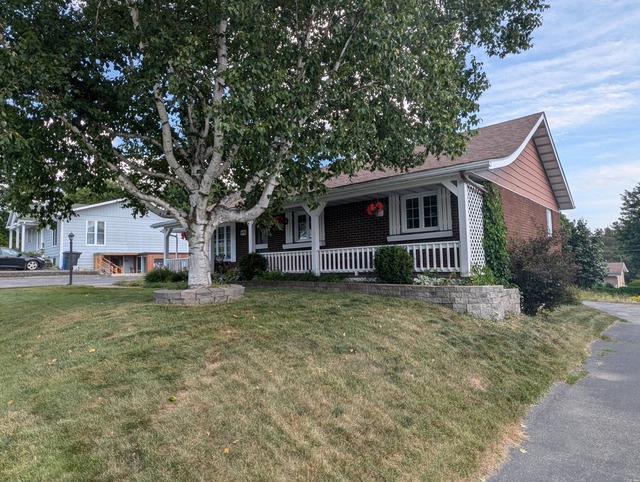Bungalow for sale
Saint-Georges, Chaudière-Appalaches
$274,900.00
| Inscription | 14044487 |
| Address |
2070 119e Rue Saint-Georges Saint-Georges-Est Chaudière-Appalaches |
| Rooms | 12 |
| Bathrooms | 2 |
| Year | 1978 |
Emplacement
Property details
**Text only available in french.** Bungalow tout de briques qui saura plaire à la jeune famille. Vous offrant 4 chambres à coucher, une grande salle familiale, 2 salle de bains, garage détaché et abri d'auto. Une propriété lumineuse ayant été bien entretenue. Demandez votre visite!
Evaluations, taxes and expenses
| Evaluation (municipal) | |
|---|---|
| Year | 2024 |
| Terrain | $52,300.00 |
| Building | $142,100.00 |
| Total: | $194,400.00 |
| Taxes | |
|---|---|
| Municipal Taxes | 2457$ (2024) |
| School taxes | 155$ (2024) |
| Total: | 2612$ |
| Dimensions | |
|---|---|
| Lot surface: | 934.8 MC |
| Lot dim. | 22.86x40.94 - M |
| Building dim. | 12.75x7.92 - M |
| Expenses | |
|---|---|
| Energy cost | 2370$ |
| Total: | 2370$ |
Characteristics
| Carport | Attached |
| Landscaping | Patio |
| Cupboard | Wood |
| Heating energy | Electricity |
| Windows | PVC |
| Hearth stove | Wood burning stove |
| Garage | Single width |
| Proximity | Highway |
| Siding | Brick |
| Basement | 6 feet and over |
| Basement | Finished basement |
| Parking (total) | Garage |
| Sewage system | Municipal sewer |
| Window type | Crank handle |
| Driveway | Asphalt |
| Water supply | Municipality |
| Heating energy | Wood |
| Equipment available | Wall-mounted heat pump |
| Foundation | Poured concrete |
| Garage | Detached |
| Heating system | Electric baseboard units |
| Proximity | High school |
| Bathroom / Washroom | Seperate shower |
| Basement | Seperate entrance |
| Parking (total) | In carport |
| Parking (total) | Outdoor |
| Roofing | Asphalt shingles |
| Zoning | Residential |
Room description
| Floor | Room | Dimension | Coating |
|---|---|---|---|
|
Ground floor
|
Kitchen | 8.5x14.6 P | Ceramic tiles |
|
Ground floor
|
Dining room | 13x8.4 P | Ceramic tiles |
|
Ground floor
|
Living room | 10.9x15.10 P | Floating floor |
|
Ground floor
|
Bathroom | 9.11x6.1 P | Flexible floor coverings |
|
Ground floor
|
Master bedroom | 11.10x11.10 P | Floating floor |
|
Ground floor
|
Bedroom | 10.9x9.6 P | Floating floor |
|
Ground floor
|
Bedroom | 10x11.1 P | Floating floor |
|
Basement
|
Family room | 33.3x11.9 P | Floating floor |
|
Basement
|
Bedroom | 9.11x13.5 P | Flexible floor coverings |
|
Basement
|
Home office | 11.1x11.8 P | Flexible floor coverings |
|
Basement
|
Bathroom | 4.10x7.5 P | Flexible floor coverings |
|
Basement
|
Storage | 11.1x9.1 P | Flexible floor coverings |
Includes
Habillage des fenêtres, lave-vaisselle, vaisselier, table de cuisine, cuisinière, réfrigérateur
Excludes
Ameublement et effets personnels
Addenda
Vente sans garantie légale, aux risques et périls de l'acheteur. Toiture +/- 2020 Réservoir eau chaude 2021 Thermopompe -20 degré 2010 Fenestration +/- 2017
Alert me!
This property meets some of your criteria? Be the first to know of a property that has just been registered and that meets your criteria!
Alert me!