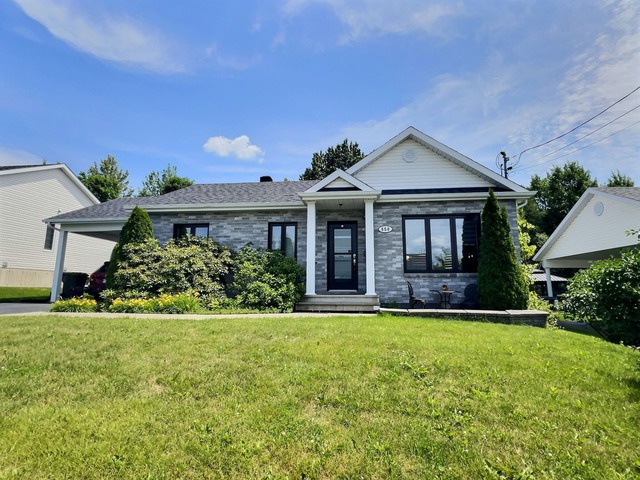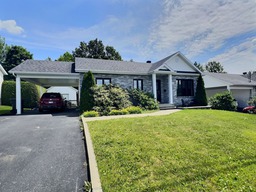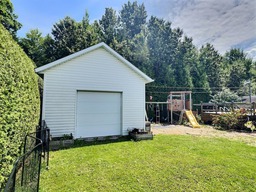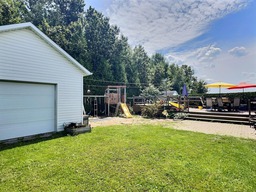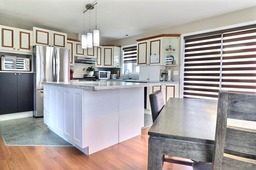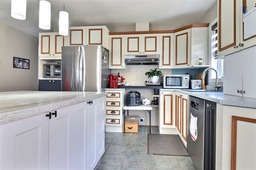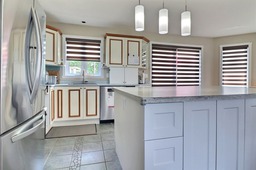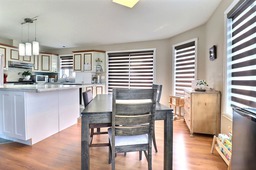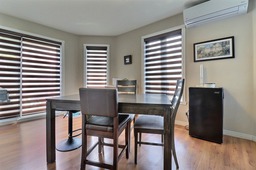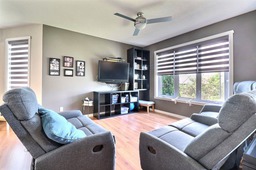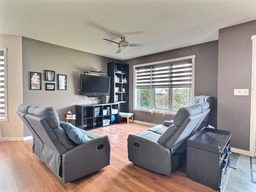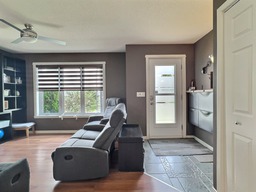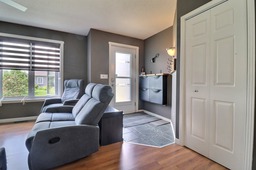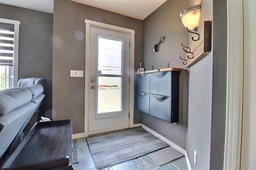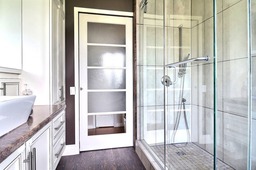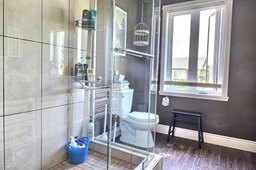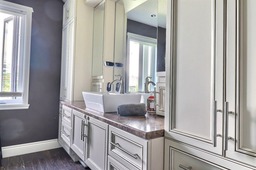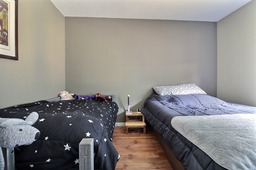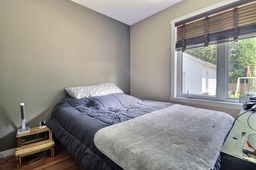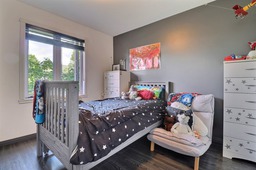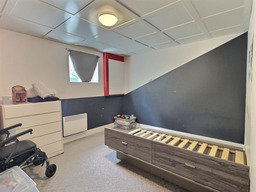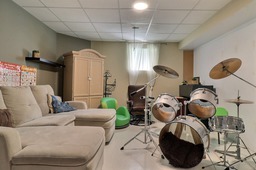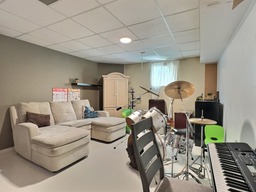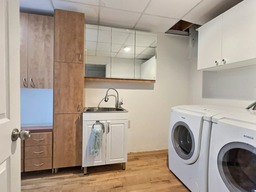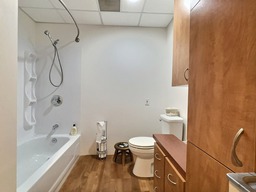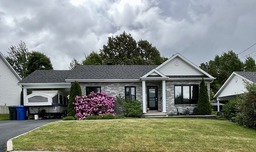Bungalow for sale
Saint-Georges, Chaudière-Appalaches
$284,000.00
| Inscription | 15146022 |
| Address |
650 162e Rue Saint-Georges Saint-Georges-Est Chaudière-Appalaches |
| Rooms | 13 |
| Bathrooms | 2 |
| Year | 1997 |
Emplacement
Property details
**Text only available in french.** Propriété de 3 chambres, 2 salle de bain , salle familiale, atelier avec porte extérieur, système de chauffage centrale électrique, thermopompe, piscine, intimité à l'arrière. abri d'auto et remise.
Evaluations, taxes and expenses
| Evaluation (municipal) | |
|---|---|
| Year | 2024 |
| Terrain | $61,700.00 |
| Building | $145,100.00 |
| Total: | $206,800.00 |
| Taxes | |
|---|---|
| Municipal Taxes | 2567$ (2024) |
| School taxes | 173$ (2024) |
| Total: | 2740$ |
| Dimensions | |
|---|---|
| Lot surface: | 656.1 MC |
| Lot dim. | 21.2x30.96 - M |
| Lot dim. | Irregular |
Characteristics
| Carport | Attached |
| Landscaping | Fenced |
| Cupboard | Melamine |
| Windows | PVC |
| Heating system | Air circulation |
| Proximity | Highway |
| Proximity | Elementary school |
| Proximity | Daycare centre |
| Siding | Brick |
| Bathroom / Washroom | Seperate shower |
| Basement | Seperate entrance |
| Parking (total) | In carport |
| Parking (total) | Outdoor |
| Roofing | Asphalt shingles |
| Window type | Crank handle |
| Driveway | Asphalt |
| Water supply | Municipality |
| Heating energy | Electricity |
| Foundation | Poured concrete |
| Pool | Above-ground |
| Proximity | Cegep |
| Proximity | High school |
| Proximity | Park - green area |
| Siding | Vinyl |
| Basement | 6 feet and over |
| Basement | Partially finished |
| Parking (total) | Garage |
| Sewage system | Municipal sewer |
| Topography | Flat |
| Zoning | Residential |
Room description
| Floor | Room | Dimension | Coating |
|---|---|---|---|
|
Ground floor
|
Kitchen | 11.3x11.6 P | Ceramic tiles |
|
Ground floor
|
Dining room | 8.8x16.1 P | Floating floor |
|
Ground floor
|
Living room | 10.11x11.3 P | Floating floor |
|
Ground floor
|
Bedroom | 11.5x12.4 P | Floating floor |
|
Ground floor
|
Bedroom | 9.11x10.9 P | Floating floor |
|
Ground floor
|
Bathroom | 9.6x7.8 P | Wood |
|
Basement
|
Family room | 19.9x12.5 P | Flexible floor coverings |
|
Basement
|
Bedroom | 10.6x11.3 P | Carpet |
|
Basement
|
Bathroom | 7.3x13.1 P | Wood |
|
Basement
|
Workshop | 16.8x14.7 P | Concrete |
|
Basement
|
Storage | 2.11x8.10 P | Flexible floor coverings |
|
Basement
|
Storage | 7.6x6.7 P | Flexible floor coverings |
|
Basement
|
Storage | 7.7x3.1 P | Flexible floor coverings |
Includes
Luminaires, habillage des fenêtres, piscine et accessoires de piscine, aspirateur centrale et ses accessoires, lave-vaisselle, thermopompe de piscine, laveuse sécheuse, module enfant extérieur, établi et tablette de la remise.
Excludes
Ameublement et effets personnels
Addenda
-Toiture 2015 -Réservoir à eau chaude 2015 -Fournaise 2010 -Thermopompe 2017 -Portes et fenêtres 2016 -îlot cuisine 2016 -Refait salle de bain RDC -Garage sur dalle de béton avec électricité 2007 Piscine usagée installée en 2011 , toile serait à changer
Cette propriété offre un cadre de vie idéale pour une famille. La salle familiale est parfaite pour les enfants ou pour un cinéma maison, tandis que l'atelier avec porte extérieure est idéal pour les bricoleurs. Le système de chauffage central électrique et la thermopompe assurent une température agréable toute l'année. De plus, la piscine et l'intimité à l'arrière est parfaite. Le stationnement est facilité grâce à un abri d'auto et un remise.
Alert me!
This property meets some of your criteria? Be the first to know of a property that has just been registered and that meets your criteria!
Alert me!