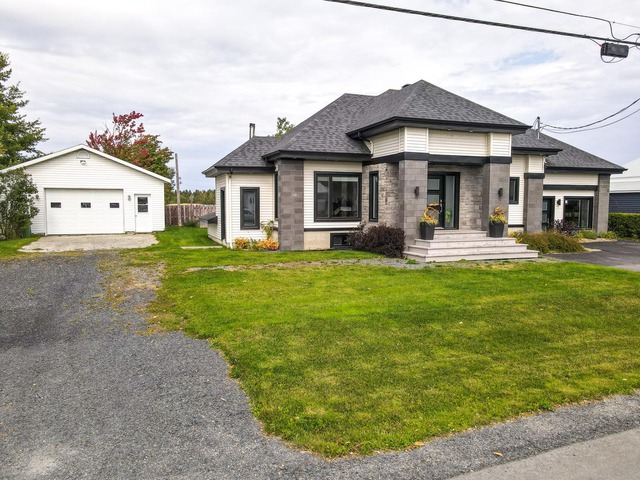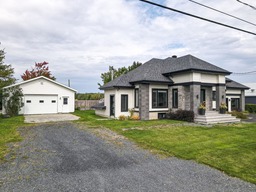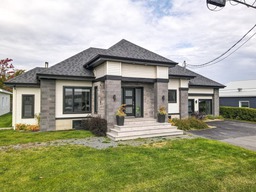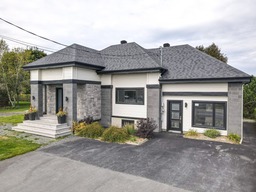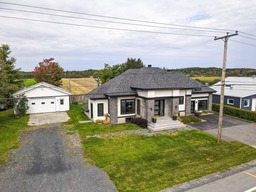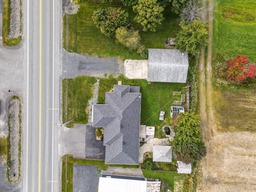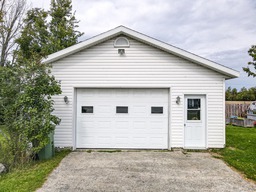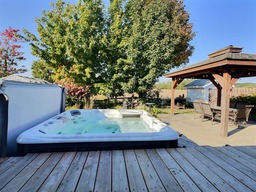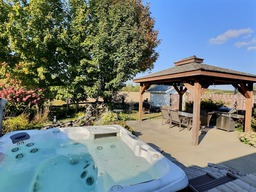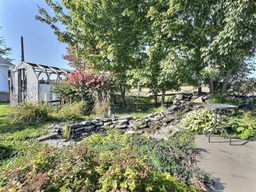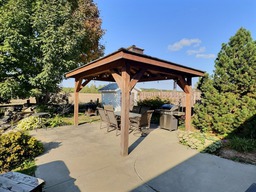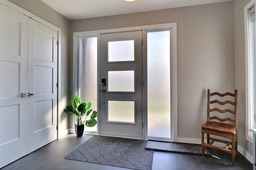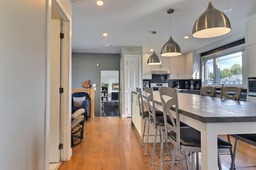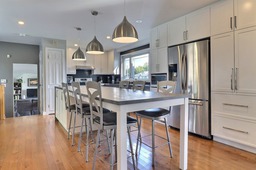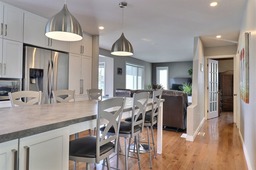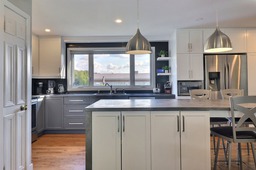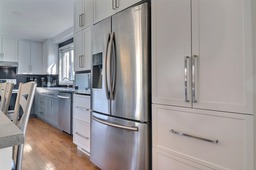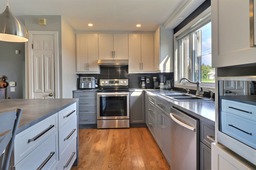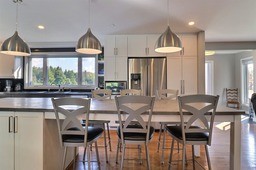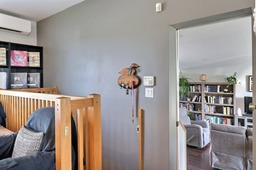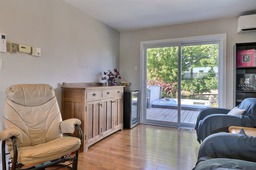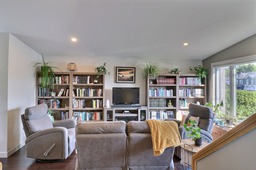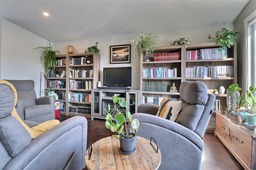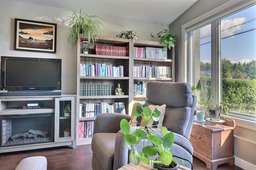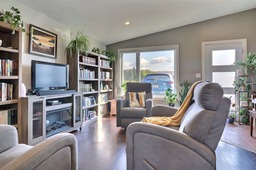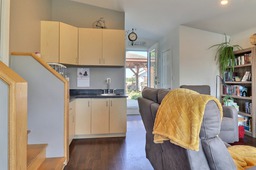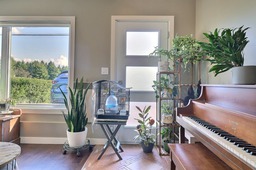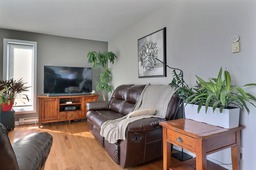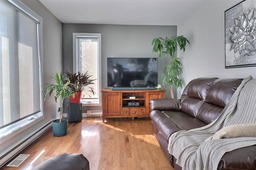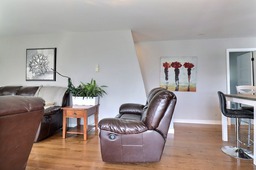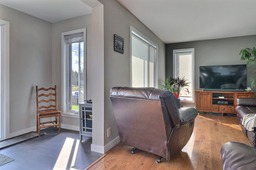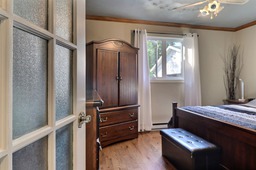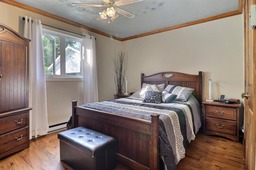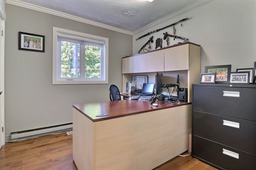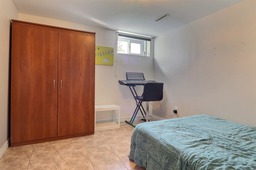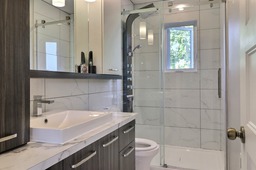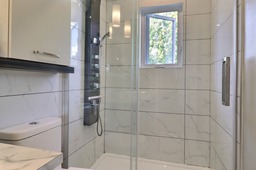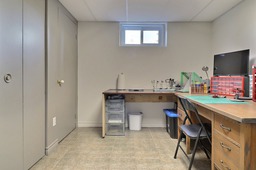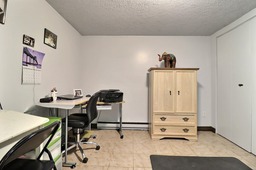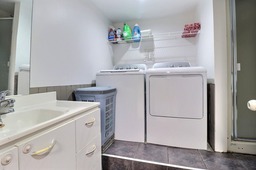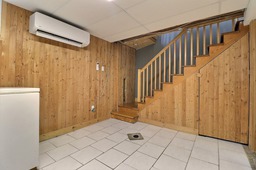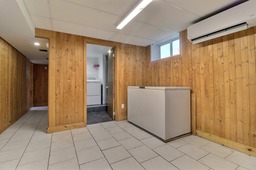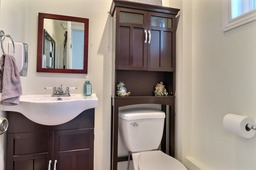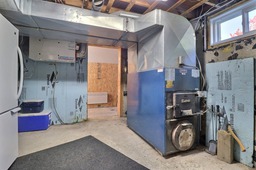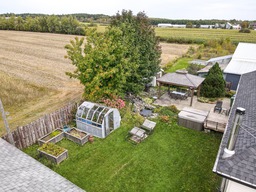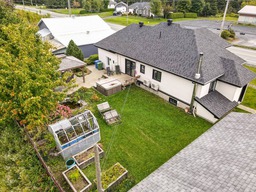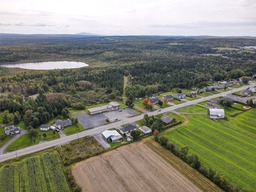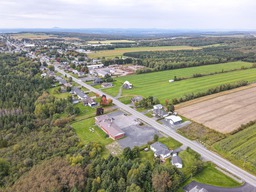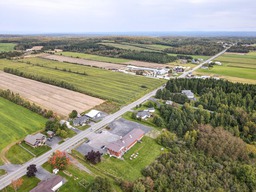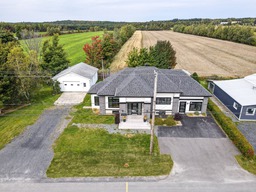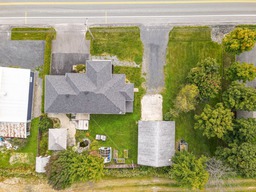Bungalow for sale
Saint-Honoré-de-Shenley, Chaudière-Appalaches
$399,000.00
| Inscription | 12262935 |
| Address |
577 Rue Principale Saint-Honoré-de-Shenley Chaudière-Appalaches |
| Rooms | 17 |
| Bathrooms | 2 |
| Year | 1971 |
Emplacement
Property details
**Text only available in french.** Splendide plain-pied au style contemporain, entièrement rénové. Cette magnifique propriété offre une cuisine moderne, spacieuse et conviviale, idéale pour les passionnés de gastronomie. À l'extérieur, la cour arrière aménagée est un véritable havre de paix, avec spa, chute d'eau, bassin et une terrasse équipée d'un gazebo, parfaits pour profiter des beaux moments. Ce charmant plain-pied comprend 4 chambres à coucher, une salle de bain entièrement rénovée, un boudoir cosy, un second salon ainsi qu'une vaste salle familiale et un bureau au sous-sol. Le garage de 25' x 30', isolé et équipé d'une thermopompe, garantit un confort optimal!
Evaluations, taxes and expenses
| Evaluation (municipal) | |
|---|---|
| Year | 2024 |
| Terrain | $34,900.00 |
| Building | $188,100.00 |
| Total: | $223,000.00 |
| Taxes | |
|---|---|
| Municipal Taxes | 3628$ (2024) |
| School taxes | 170$ (2024) |
| Total: | 3798$ |
| Dimensions | |
|---|---|
| Lot surface: | 1344.1 MC |
| Building dim. | 19.07x7.42 - M |
| Building dim. | Irregular |
| Expenses | |
|---|---|
| Energy cost | 2910$ |
| Total: | 2910$ |
Characteristics
| Driveway | Asphalt |
| Driveway | Not Paved |
| Landscaping | Landscape |
| Water supply | Municipality |
| Heating energy | Wood |
| Equipment available | Wall-mounted heat pump |
| Foundation | Poured concrete |
| Garage | Detached |
| Heating system | Air circulation |
| Heating system | Electric baseboard units |
| Proximity | Elementary school |
| Proximity | Park - green area |
| Bathroom / Washroom | Seperate shower |
| Basement | Seperate entrance |
| Parking (total) | Garage |
| Sewage system | Municipal sewer |
| View | Panoramic |
| Driveway | Double width or more |
| Landscaping | Patio |
| Water supply | With water meter |
| Cupboard | Melamine |
| Heating energy | Electricity |
| Windows | PVC |
| Garage | Heated |
| Garage | Single width |
| Heating system | Space heating baseboards |
| Distinctive features | No neighbours in the back |
| Proximity | Daycare centre |
| Proximity | Bicycle path |
| Basement | 6 feet and over |
| Basement | Partially finished |
| Parking (total) | Outdoor |
| Roofing | Asphalt shingles |
| Zoning | Residential |
Room description
| Floor | Room | Dimension | Coating |
|---|---|---|---|
|
Ground floor
|
Hallway | 5.6x10.1 P | Ceramic tiles |
|
Ground floor
|
Kitchen | 19.6x9.10 P | Wood |
|
Ground floor
|
Living room | 19.6x9.11 P | Wood |
|
Ground floor
|
Den | 9.7x10.1 P | Wood |
|
Ground floor
|
Master bedroom | 12.11x10.1 P | Wood |
|
Ground floor
|
Bedroom | 9.8x8.10 P | Wood |
|
Ground floor
|
Bathroom | 9.8x4.4 P | Ceramic tiles |
|
Ground floor
|
Living room | 16.7x14.5 P | Flexible floor coverings |
|
Ground floor
|
Washroom | 4.10x4.10 P | Ceramic tiles |
|
Ground floor
|
Storage | 4.3x4.10 P | Flexible floor coverings |
|
Basement
|
Hallway | 4.9x18.2 P | Concrete |
|
Basement
|
Family room | 11.2x11.11 P | Ceramic tiles |
|
Basement
|
Bathroom | 7.9x7.7 P | Ceramic tiles |
|
Basement
|
Bedroom | 11x8.9 P | Ceramic tiles |
|
Basement
|
Bedroom | 11x9.6 P | Ceramic tiles |
|
Basement
|
Home office | 11.2x9.8 P | Ceramic tiles |
|
Basement
|
Workshop | 11.5x15.10 P | Concrete |
Includes
Spa, habillage des fenêtres, étagère à côté de la porte patio, gazebo, étagère du garage (gauche)
Excludes
Ameublement, effets personnels, bancs de comptoir, lave-vaisselle, étagère du garage (droite)
Addenda
-Drains 2010 -Toiture 2019 -Réservoir eau chaude 2021 -Panneau électrique 2010 -Fournaise au bois 2003 -2 x thermopompes murales dans la maison -30 degré 2020 -Thermopompe garage -20 degré dans le garage -Transformation de l'abri-auto en garderie et maintenant en 2e salon en 2010 (salle d'eau, rangement, grande pièce) -Rénovation majeure en 2019 (nouvelle structure du toit, revêtement extérieur, fenêtres, cuisine, salle de bain, isolation) -Asphalte +/- 10 ans -Aménagement extérieure: -Patio béton +/-2005 -Spa 2007 -Gazebo +/-2014 -Chute d'eau et bassin +/-2010
Alert me!
This property meets some of your criteria? Be the first to know of a property that has just been registered and that meets your criteria!
Alert me!