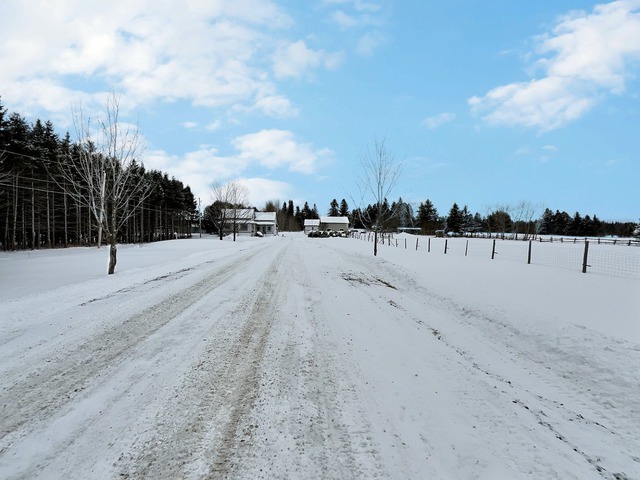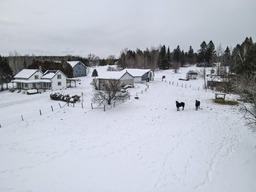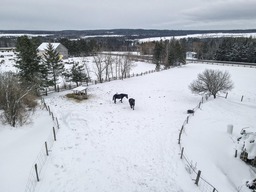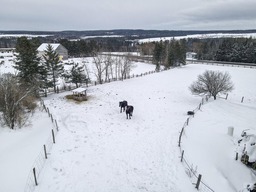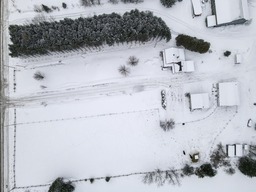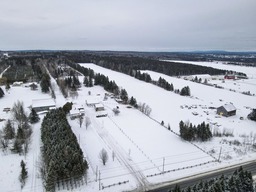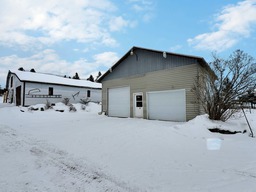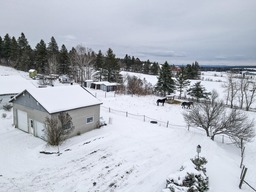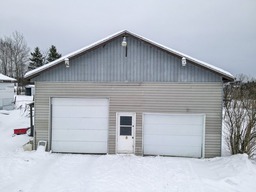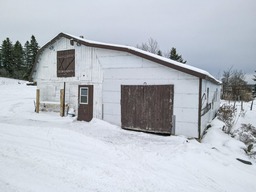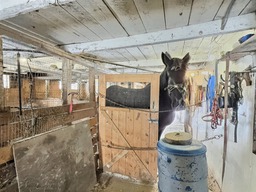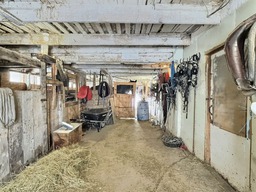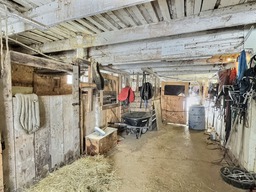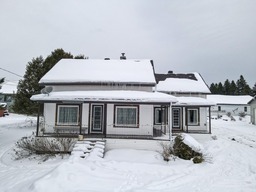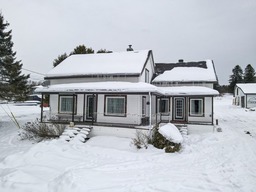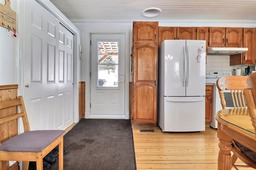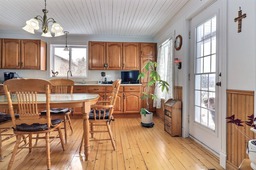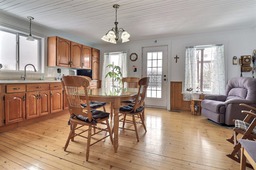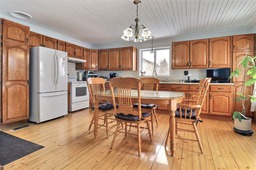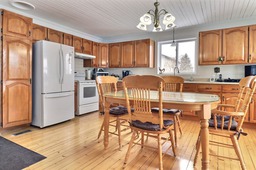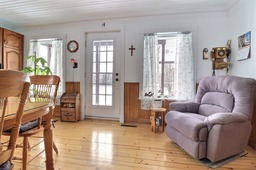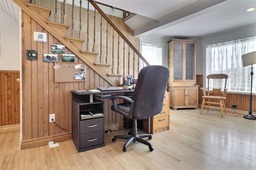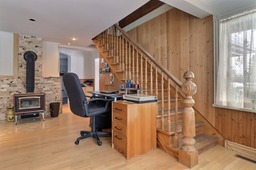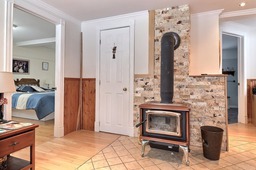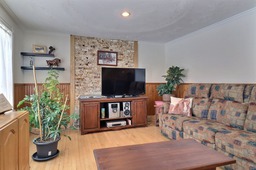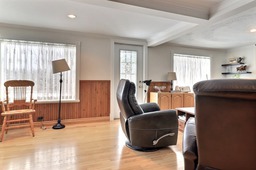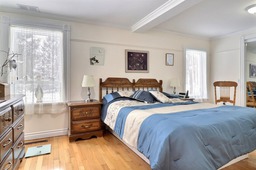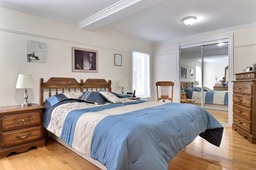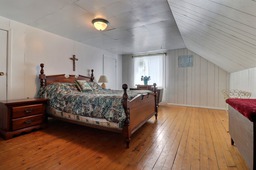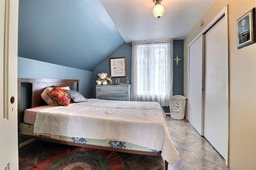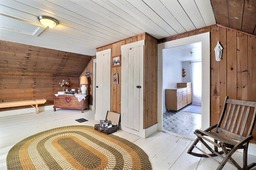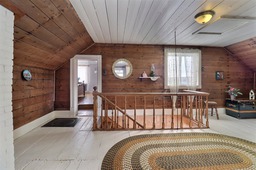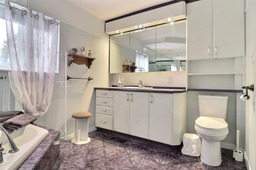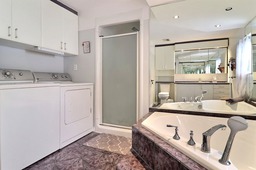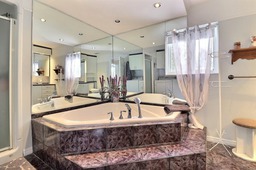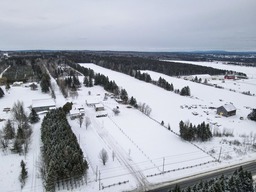Hobby Farm for sale
Saint-Côme/Linière, Chaudière-Appalaches
$395,000.00
| Inscription | 15998781 |
| Address |
725Z 731Z Route du Président-Kennedy Saint-Côme/Linière Chaudière-Appalaches |
| Rooms | 10 |
| Bathrooms | 1 |
Emplacement
Property details
**Text only available in french.** Charmante petite fermette située entre Saint-Georges et Saint-Côme-Linière. Cette propriété au cachet bucolique dispose d'une écurie pouvant accueillir chevaux, ainsi qu'un garage double. Son vaste terrain, partiellement clôturé, offre un cadre paisible et sécurisé. À l'intérieur, vous trouverez trois chambres, un bureau, une thermopompe centrale pour un confort optimal en toute saison et un poêle à bois pour une ambiance chaleureuse. Un véritable havre de paix pour une famille en quête de vie à la campagne.
Evaluations, taxes and expenses
| Evaluation (municipal) | |
|---|---|
| Year | 2024 |
| Terrain | $25,100.00 |
| Building | $117,400.00 |
| Total: | $142,500.00 |
| Taxes | |
|---|---|
| Municipal Taxes | 1347$ (2024) |
| School taxes | 88$ (2024) |
| Total: | 1435$ |
| Dimensions | |
|---|---|
| Lot surface: | 13648.5 MC |
| Lot dim. | 90.95x168.32 - M |
| Lot dim. | Irregular |
Characteristics
| Water supply | Artesian well |
| Heating energy | Electricity |
| Equipment available | Central heat pump |
| Hearth stove | Wood burning stove |
| Distinctive features | Wooded |
| Sewage system | Purification field |
| Roofing | Asphalt shingles |
| Zoning | Residential |
| Heating energy | Wood |
| Equipment available | Central vacuum cleaner system installation |
| Foundation | Stone |
| Heating system | Air circulation |
| Parking (total) | Outdoor |
| Sewage system | Septic tank |
| Zoning | Agricultural |
Room description
| Floor | Room | Dimension | Coating |
|---|---|---|---|
|
Ground floor
|
Kitchen | 17.3x16.11 P | Wood |
|
Ground floor
|
Living room | 23.11x11.7 P | Wood |
|
Ground floor
|
Master bedroom | 16.5x10 P | Wood |
|
Ground floor
|
Bathroom | 7.6x10.11 P | Ceramic tiles |
|
2nd floor
|
Bedroom | 17x12.1 P | Wood |
|
2nd floor
|
Bedroom | 11.11x8.10 P | Tiles |
|
2nd floor
|
Home office | 12.1x9.3 P | Flexible floor coverings |
|
2nd floor
|
Den | 20.3x12 P | Wood |
|
Basement
|
Cellar / Cold room | 21.8x18.6 P | Concrete |
|
Basement
|
Cellar / Cold room | 13.6x14.3 P | Concrete |
Includes
Luminaires, habillage des fenêtres, aspirateur central et ses accessoires
Excludes
Ameublement et effets personnels
Addenda
Toiture +/- 10 ans +/- 75% de la plomberie refait en 2024 Chauffe eau 2019 Fosse septique et champs d'épuration 2014 pour 3 chambres à coucher Panneau électrique 2024 Thermopompe centrale 2024 Poêle aux bois 2012, ajout gaine dans la cheminée +/- 10 ans Revêtement extérieur, isolation, fenêtres 2019 Patio et toit de patio +/- 5 ans
Alert me!
This property meets some of your criteria? Be the first to know of a property that has just been registered and that meets your criteria!
Alert me!