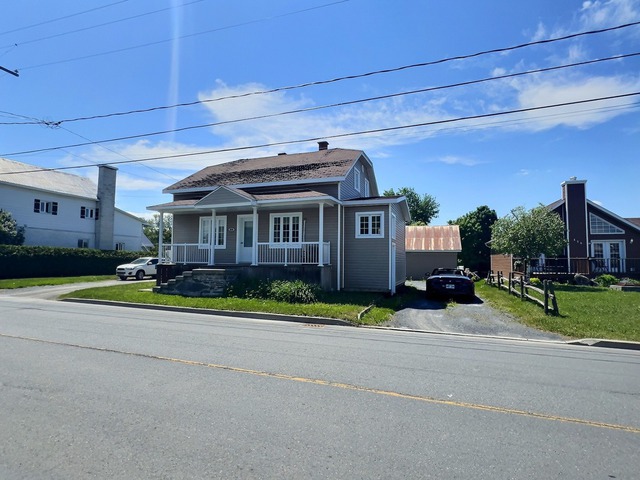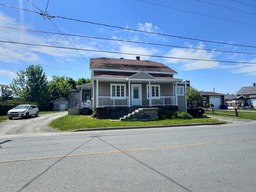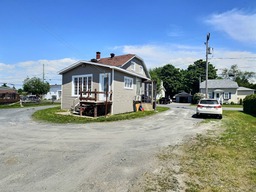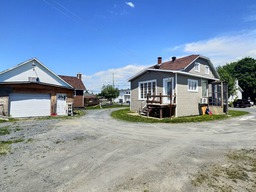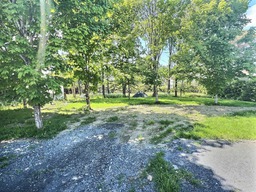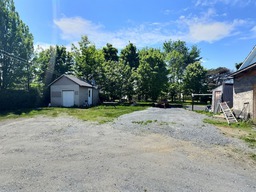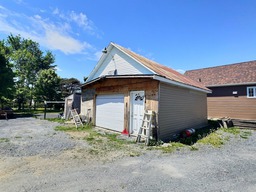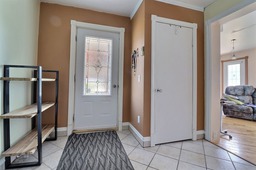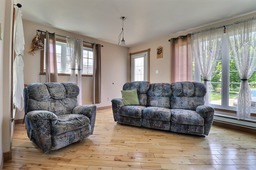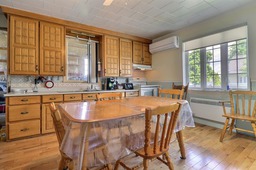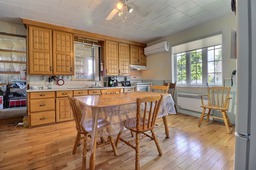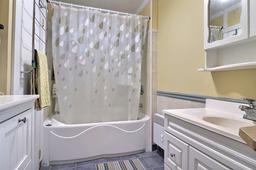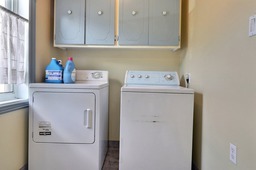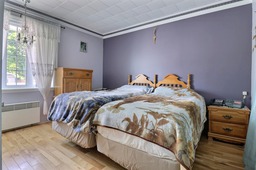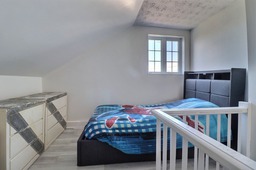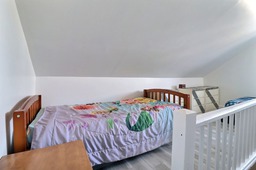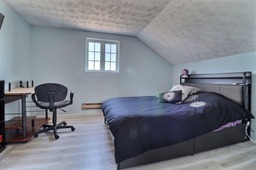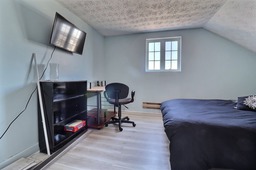One-and-a-half-storey house for sale
Saint-Honoré-de-Shenley, Chaudière-Appalaches
$169,000.00
| Inscription | 10969047 |
| Address |
456 Le Grand-Shenley Saint-Honoré-de-Shenley Chaudière-Appalaches |
| Rooms | 11 |
| Bathrooms | 1 |
| Year | 1950 |
Emplacement
Property details
**Text only available in french.** VENDEUR MOTIVÉ! FAITES UNE OFFRE! Maison en plein coeur du village près de tous les services vous offrant 4 chambres à coucher dont une au rdc. Revêtement extérieure, fenestration et isolation récente. 3 thermopompes murales pour assurer un confort pendant 4 saisons. Vous serez charmé par la grande cours avec remise et garage. Quelques rénovations de finitions à entreprendre afin de mettre à votre goût, à qui la chance?!
Evaluations, taxes and expenses
| Evaluation (municipal) | |
|---|---|
| Year | 2024 |
| Terrain | $24,100.00 |
| Building | $88,200.00 |
| Total: | $112,300.00 |
| Taxes | |
|---|---|
| School taxes | 72$ (2023) |
| Municipal Taxes | 2140$ (2024) |
| Total: | 2212$ |
| Dimensions | |
|---|---|
| Lot surface: | 1895.3 MC |
| Expenses | |
|---|---|
| Energy cost | 2530$ |
| Total: | 2530$ |
Characteristics
| Driveway | Other |
| Landscaping | Landscape |
| Water supply | Municipality |
| Heating energy | Other |
| Equipment available | Wall-mounted heat pump |
| Windows | PVC |
| Foundation | Stone |
| Garage | Detached |
| Distinctive features | Wooded |
| Proximity | Daycare centre |
| Proximity | Bicycle path |
| Proximity | ATV trail |
| Basement | Seperate entrance |
| Parking (total) | Garage |
| Sewage system | Municipal sewer |
| Window type | Crank handle |
| Driveway | Not Paved |
| Water supply | With water meter |
| Cupboard | Wood |
| Heating energy | Electricity |
| Windows | Other |
| Foundation | Poured concrete |
| Hearth stove | Granule stove |
| Garage | Single width |
| Proximity | Elementary school |
| Proximity | Park - green area |
| Proximity | Snowmobile trail |
| Siding | Vinyl |
| Basement | Unfinished |
| Parking (total) | Outdoor |
| Roofing | Asphalt shingles |
| Zoning | Residential |
Room description
| Floor | Room | Dimension | Coating |
|---|---|---|---|
|
Ground floor
|
Hallway | 12.10x9.10 P | Ceramic tiles |
|
Ground floor
|
Living room | 11.8x19.1 P | Wood |
|
Ground floor
|
Kitchen | 14.3x14.8 P | Wood |
|
Ground floor
|
Walk-in closet | 6.3x17.4 P | Other |
|
Ground floor
|
Bathroom | 5.6x15.10 P | Ceramic tiles |
|
Ground floor
|
Master bedroom | 12x11.11 P | Wood |
|
2nd floor
|
Den | 15.1x9.1 P | Floating floor |
|
2nd floor
|
Bedroom | 11.9x10.5 P | Flexible floor coverings |
|
2nd floor
|
Bedroom | 10.10x12.6 P | Floating floor |
|
2nd floor
|
Bedroom | 9.10x10.6 P | Flexible floor coverings |
|
2nd floor
|
Storage | 4.10x4 P | Flexible floor coverings |
|
Basement
|
Other | 26.5x25.1 P | Concrete |
Includes
Luminaires, poêles aux granules, habillage des fenêtres
Excludes
Ameublement et effets personnels
Addenda
Agrandissement salon sur vide sanitaire en béton coulé +/- 10 ans Agrandissement pour entrée extérieure au sous-sol et penderie de cuisine +/- 8 ans Chauffe-eau 2008 Panneau électriques 100 ampères à disjoncteurs +/- 2008 Poêle aux granules +/- 6ans Thermopompe salon 2022 Thermopompe sous-sol 2023 Thermopompe cuisine 2022 Isolation 2' par extérieure +/- 14 ans Revêtement extérieure +/- 14 ans Fenêtres triple verres +/- 14 ans Salle de bain +/- 8 ans
La présente vente est faite sans garantie légale de qualité du vendeur, l'acheteur ne renonçant pas aux garanties légales données par des propriétaires antérieurs et reçues par le vendeur lors de son acquisition de l'immeuble, lesquelles sont cédées à l'acheteur par les présentes.
Alert me!
This property meets some of your criteria? Be the first to know of a property that has just been registered and that meets your criteria!
Alert me!