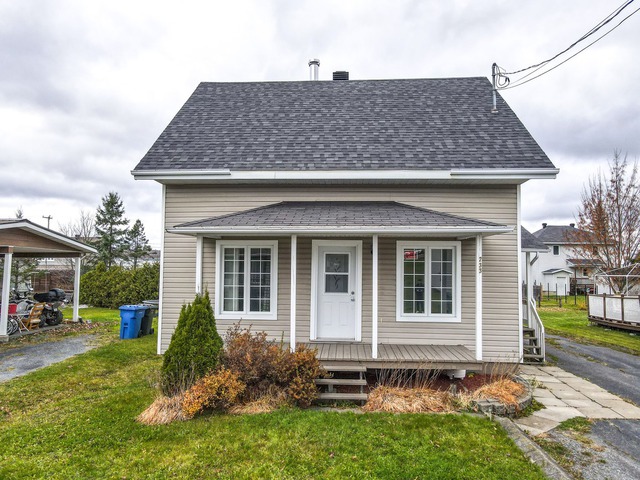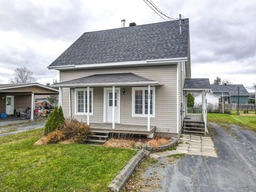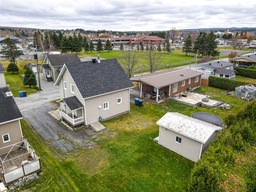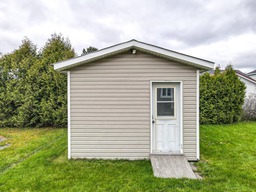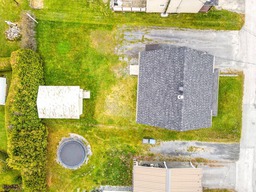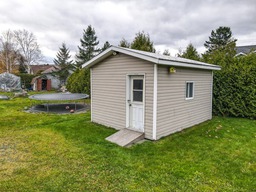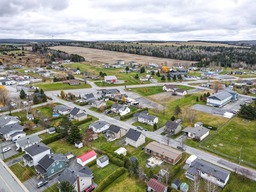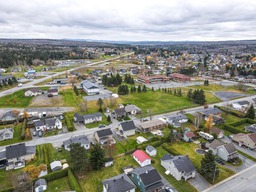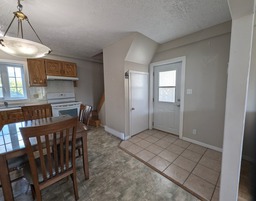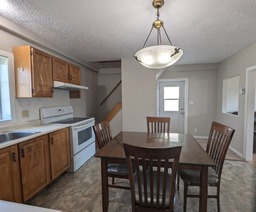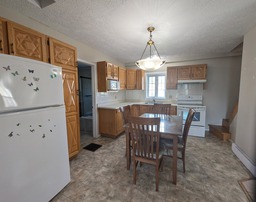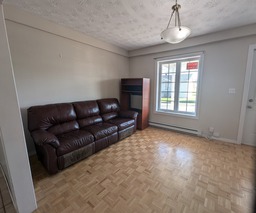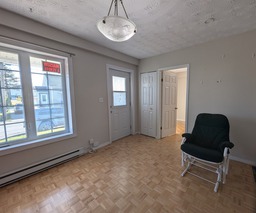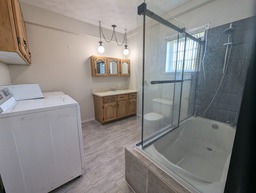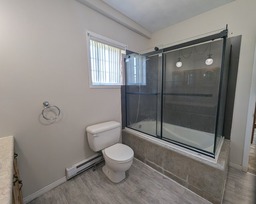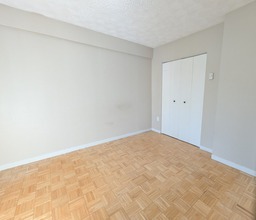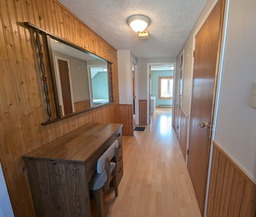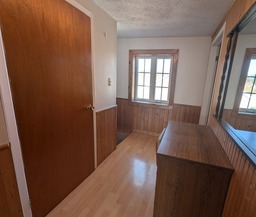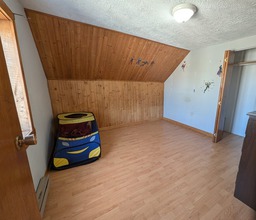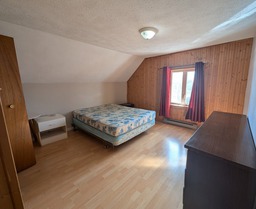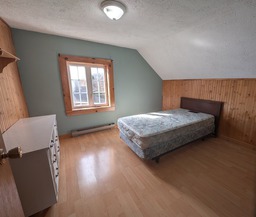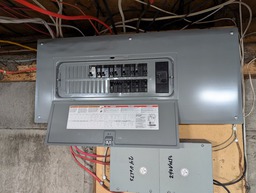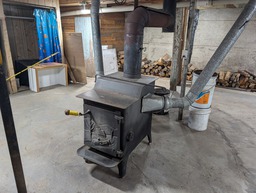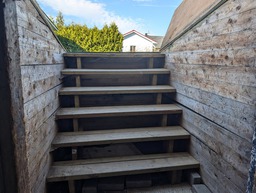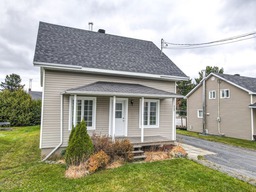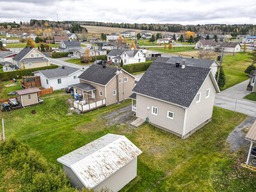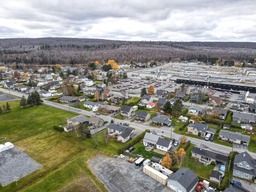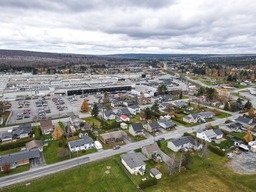One-and-a-half-storey house for sale
Saint-Gédéon-de-Beauce, Chaudière-Appalaches
$179,000.00
| Inscription | 27691437 |
| Address |
233 1re Rue S. Saint-Gédéon-de-Beauce Saint-Gédéon-de-Beauce Chaudière-Appalaches |
| Rooms | 9 |
| Bathrooms | 1 |
| Year | 1920 |
Emplacement
Property details
**Text only available in french.** Bien entretenue et surprenante cette charmante propriété vous surprendra par ses grandes pièces, belle luminosité et espaces de rangement, situé au coeur du village tout près de l'école primaire, la jeune famille y trouvera son compte assurément! Demander votre visite!
Evaluations, taxes and expenses
| Evaluation (municipal) | |
|---|---|
| Year | 2024 |
| Terrain | $5,100.00 |
| Building | $64,900.00 |
| Total: | $70,000.00 |
| Taxes | |
|---|---|
| Municipal Taxes | 1567$ (2024) |
| School taxes | 41$ (2024) |
| Total: | 1608$ |
| Dimensions | |
|---|---|
| Lot surface: | 470.3 MC |
| Lot dim. | 15.24x30.96 - M |
| Building dim. | 7.9x7.91 - M |
| Expenses | |
|---|---|
| Energy cost | 2710$ |
| Total: | 2710$ |
Characteristics
| Driveway | Asphalt |
| Water supply | Municipality |
| Heating energy | Wood |
| Windows | PVC |
| Hearth stove | Wood burning stove |
| Proximity | Elementary school |
| Siding | Vinyl |
| Basement | Seperate entrance |
| Parking (total) | Outdoor |
| Roofing | Asphalt shingles |
| Zoning | Residential |
| Water supply | With water meter |
| Cupboard | Wood |
| Heating energy | Electricity |
| Foundation | Poured concrete |
| Heating system | Electric baseboard units |
| Proximity | Park - green area |
| Basement | 6 feet and over |
| Basement | Unfinished |
| Sewage system | Municipal sewer |
| Window type | Crank handle |
Room description
| Floor | Room | Dimension | Coating |
|---|---|---|---|
|
Ground floor
|
Hallway | 6.5x4.4 P | Ceramic tiles |
|
Ground floor
|
Kitchen | 13.3x10.11 P | Flexible floor coverings |
|
Ground floor
|
Living room | 10.2x14.3 P | Parquet |
|
Ground floor
|
Bedroom | 9.4x12.6 P | Parquet |
|
Ground floor
|
Bathroom | 9.5x8.9 P | Flexible floor coverings |
|
2nd floor
|
Bedroom | 10.7x10.5 P | Floating floor |
|
2nd floor
|
Bedroom | 11.9x11.1 P | Floating floor |
|
2nd floor
|
Bedroom | 13.1x11.8 P | Floating floor |
|
2nd floor
|
Storage | 7x6.4 P | Flexible floor coverings |
Includes
Ameublement et électros sur les lieux, luminaires, tringles à rideaux, habillage des fenêtres, tondeuse, douche non installé dans la remise, bois de chauffage restant au sous-sol
Excludes
Certains effets personnels
Addenda
Le certificat de localisation préparé par Marie-Andrée Gallant,arpenteur-géomètre, le douze avril deux mille dix-neuf (12 avril 2019), minute numéro 13 915 SERA LE SEUL FOURNI PAR LE VENDEUR.
Alert me!
This property meets some of your criteria? Be the first to know of a property that has just been registered and that meets your criteria!
Alert me!