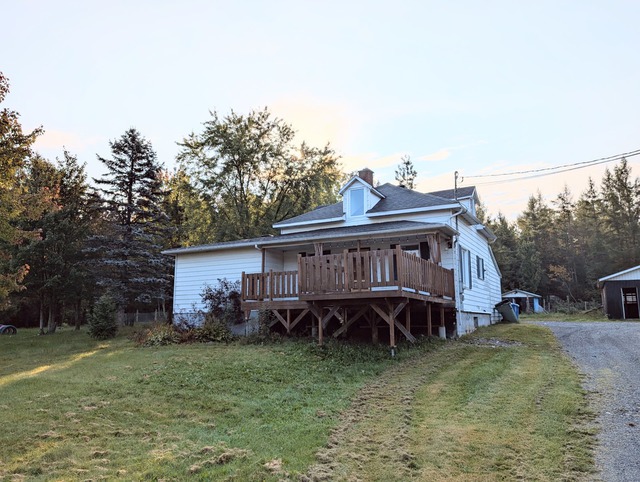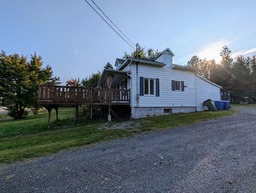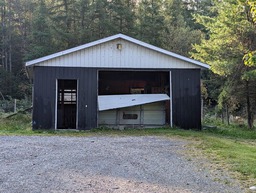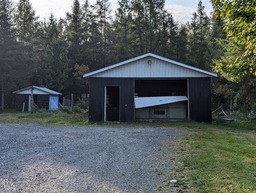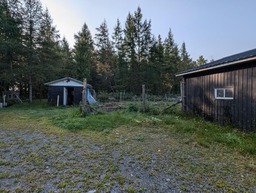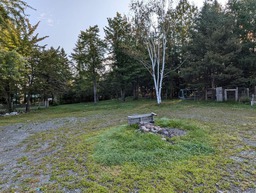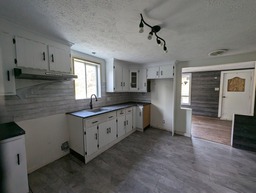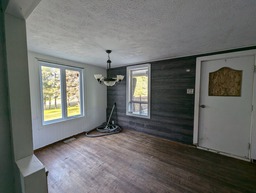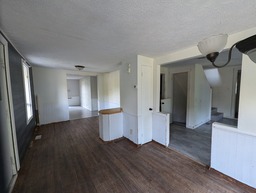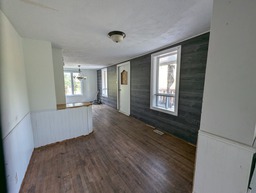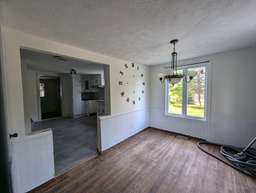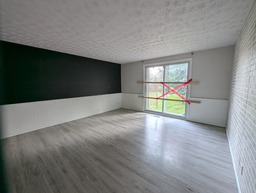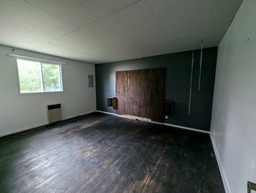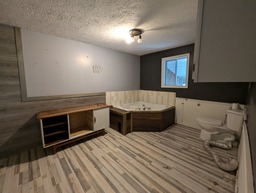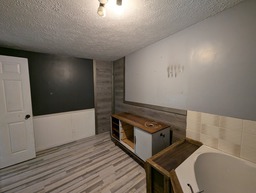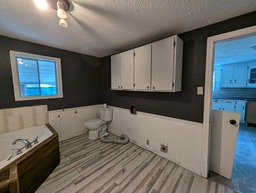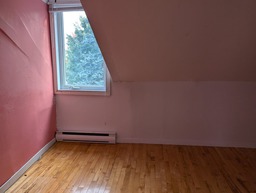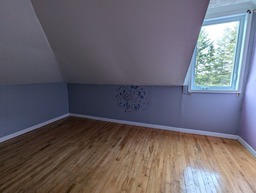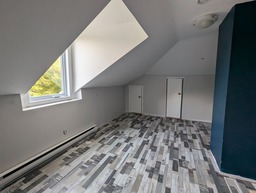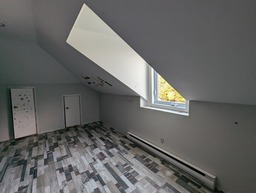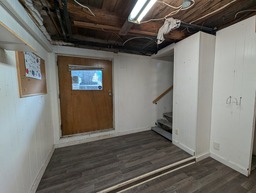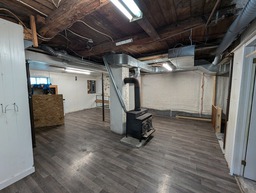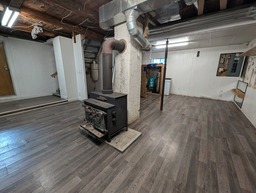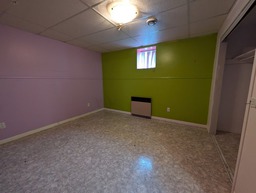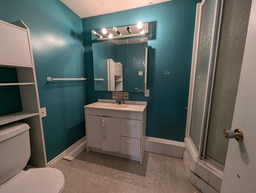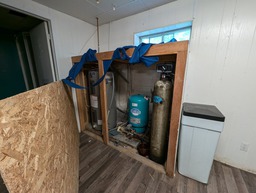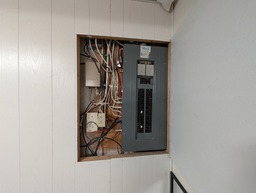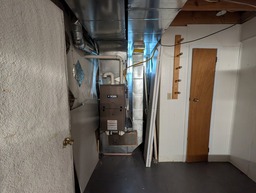--->
One-and-a-half-storey house for sale
One-and-a-half-storey house for sale
Saint-Prosper, Chaudière-Appalaches
$119,000.00
| Inscription | 15699145 |
| Address |
718 8e Rue Saint-Prosper Chaudière-Appalaches |
| Rooms | 14 |
| Bathrooms | 2 |
| Year | 1945 |
Emplacement
Property details
Evaluations, taxes and expenses
| Evaluation (municipal) | |
|---|---|
| Year | 2024 |
| Terrain | $12,100.00 |
| Building | $120,800.00 |
| Total: | $132,900.00 |
| Taxes | |
|---|---|
| Municipal Taxes | 1519$ (2024) |
| School taxes | 84$ (2024) |
| Total: | 1603$ |
| Dimensions | |
|---|---|
| Lot surface: | 3745.4 MC |
| Lot dim. | 63.01x60 - M |
| Lot dim. | Irregular |
| Building dim. | 9.02x12.43 - M |
| Building dim. | Irregular |
Characteristics
| Water supply | Artesian well |
| Windows | PVC |
| Hearth stove | Wood burning stove |
| Garage | Single width |
| Bathroom / Washroom | Seperate shower |
| Basement | Seperate entrance |
| Parking (total) | Garage |
| Sewage system | Purification field |
| Roofing | Asphalt shingles |
| Zoning | Residential |
| Equipment available | Water softener |
| Foundation | Poured concrete |
| Garage | Detached |
| Siding | Vinyl |
| Basement | 6 feet and over |
| Basement | Partially finished |
| Parking (total) | Outdoor |
| Sewage system | Septic tank |
| Zoning | Agricultural |
Room description
| Floor | Room | Dimension | Coating |
|---|---|---|---|
|
Ground floor
|
Hallway | 6.8x9.8 P | Flexible floor coverings |
|
Ground floor
|
Kitchen | 13.8x13.5 P | Floating floor |
|
Ground floor
|
Dining room | 9x23.2 P | Wood |
|
Ground floor
|
Living room | 14.10x13.10 P | Floating floor |
|
Ground floor
|
Bathroom | 9.5x12.11 P | Floating floor |
|
Ground floor
|
Master bedroom | 11.11x15.3 P | Wood |
|
2nd floor
|
Bedroom | 18.2x9.7 P | Floating floor |
|
2nd floor
|
Bedroom | 13.5x8.11 P | Wood |
|
2nd floor
|
Home office | 9.1x13.3 P | Wood |
|
Basement
|
Family room | 22.4x22.4 P | Floating floor |
|
Basement
|
Playroom | 14.1x12.9 P | Flexible floor coverings |
|
Basement
|
Workshop | 15x8.7 P | Concrete |
|
Basement
|
Bathroom | 5.10x9 P | Tiles |
|
Basement
|
Cellar / Cold room | 4.7x14.8 P | Concrete |
Includes
Aucune inclusions
Addenda
-Vente sans garantie légale aux risques et périls de l'acheteur. -Prévoir un délai de 7 jours, suivant l'inscription sur Centris, pour toute réponse à une promesse d'achat. -Le Promettant-vendeur ne remet aucun certificat de localisation au Promettant-acquéreur. Si un tel certificat est nécessaire, le Promettant-acquéreur en assumera seul les frais.
Alert me!
This property meets some of your criteria? Be the first to know of a property that has just been registered and that meets your criteria!
Alert me!