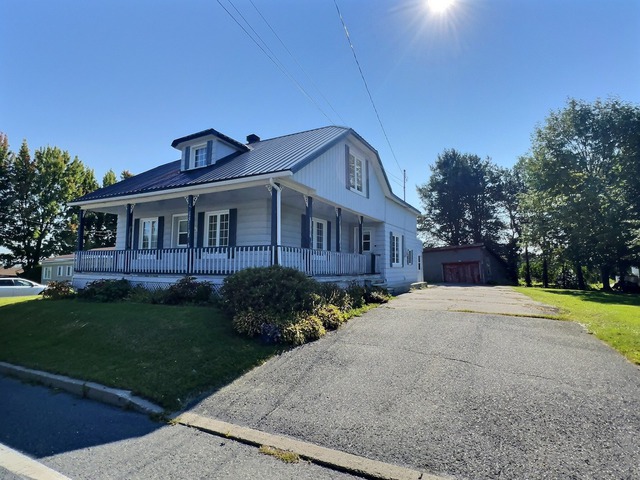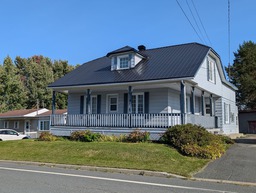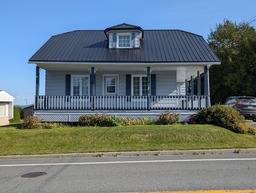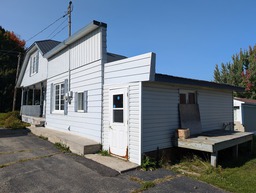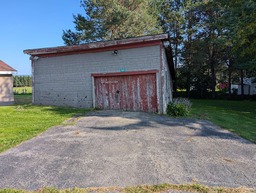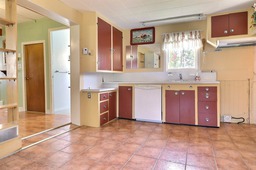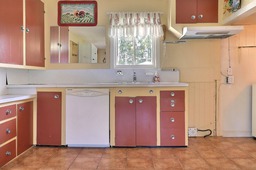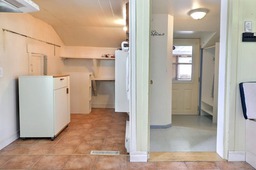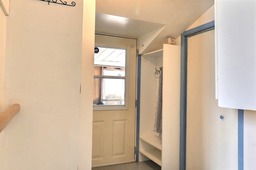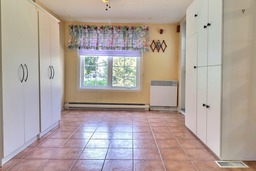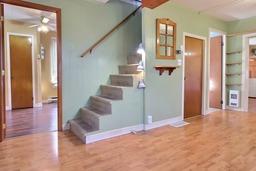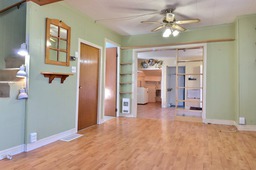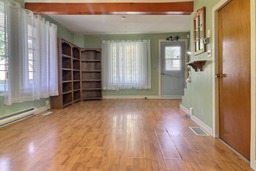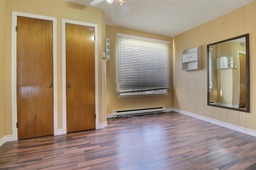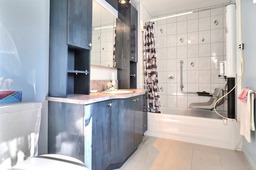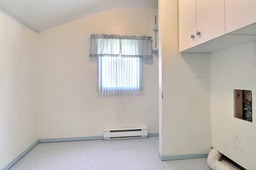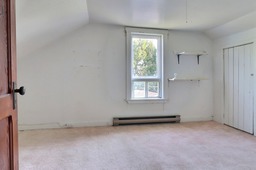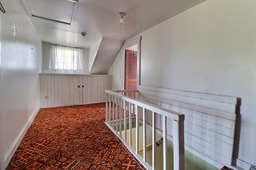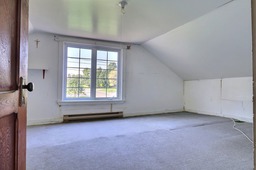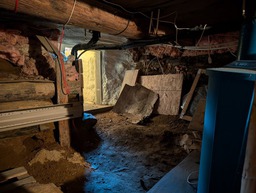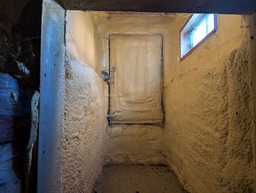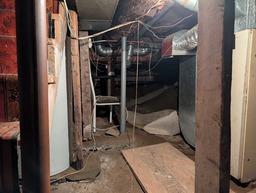Two or more storey for sale
Saint-Georges, Chaudière-Appalaches
$149,000.00
| Inscription | 22489703 |
| Address |
505 Av. de St-Jean-de-la-Lande Saint-Georges Saint-Jean-de-la-Lande Chaudière-Appalaches |
| Rooms | 10 |
| Bathrooms | 1 |
| Year | 1849 |
Emplacement
Property details
**Text only available in french.** Vendeur motivé,faites votre offre! Charmante propriété de 3 chambres avec beaucoup de rangement et un terrain bien aménagé et soigneusement aménagé, est idéal pour profiter des beaux jours en extérieur, avec suffisamment d'espace pour créer un jardin ou une aire de jeux. La maison dispose également d'espaces de rangement supplémentaires, parfaits pour organiser et optimiser votre quotidien, salle de lavage et salle de bain. Demandez votre visite !
Evaluations, taxes and expenses
| Evaluation (municipal) | |
|---|---|
| Year | 2024 |
| Terrain | $12,900.00 |
| Building | $69,500.00 |
| Total: | $82,400.00 |
| Taxes | |
|---|---|
| Municipal Taxes | 1682$ (2024) |
| School taxes | 53$ (2024) |
| Total: | 1735$ |
| Dimensions | |
|---|---|
| Lot surface: | 1068 MC |
| Building dim. | 6.35x7.8 - M |
| Building dim. | Irregular |
Characteristics
| Mobility impaired accessible | Lift |
| Water supply | Municipality |
| Heating energy | Electricity |
| Foundation | Wood |
| Garage | Detached |
| Heating system | Electric baseboard units |
| Basement | Low (less than 6 feet) |
| Parking (total) | Garage |
| Sewage system | Municipal sewer |
| Topography | Flat |
| Zoning | Residential |
| Driveway | Asphalt |
| Cupboard | Wood |
| Windows | PVC |
| Foundation | Stone |
| Heating system | Air circulation |
| Siding | Pressed fibre |
| Basement | Unfinished |
| Parking (total) | Outdoor |
| Roofing | Tin |
| Window type | Crank handle |
Room description
| Floor | Room | Dimension | Coating |
|---|---|---|---|
|
Ground floor
|
Kitchen | 10.9x18.6 P | Ceramic tiles |
|
Ground floor
|
Dining room | 9.1x9.5 P | Ceramic tiles |
|
Ground floor
|
Living room | 18.11x11 P | Floating floor |
|
Ground floor
|
Bedroom | 12.10x9.10 P | Floating floor |
|
Ground floor
|
Laundry room | 7.5x7.5 P | Tiles |
|
Ground floor
|
Bathroom | 12.8x5.10 P | Tiles |
|
Ground floor
|
Hallway | 6.4x7.11 P | Flexible floor coverings |
|
2nd floor
|
Den | 16.10x7.2 P | Carpet |
|
2nd floor
|
Bedroom | 9.5x14.5 P | Carpet |
|
2nd floor
|
Storage | 12.2x16.1 P | Carpet |
Includes
Luminaires, habillage de fenêtres, lave-vaisselle, bibliothèque dans le salon, lève personne dans la salle de bain.
Excludes
Ameublement et effets personnels
Addenda
-Réservoir eau chaude 2013 -Toiture +/- 2002 - +/- 2000 : Revêtement extérieur, fenêtres, galerie, salle de bain -Ajout d'une poutre en acier plafond salon -Refait plomberie +/- 2000
Alert me!
This property meets some of your criteria? Be the first to know of a property that has just been registered and that meets your criteria!
Alert me!