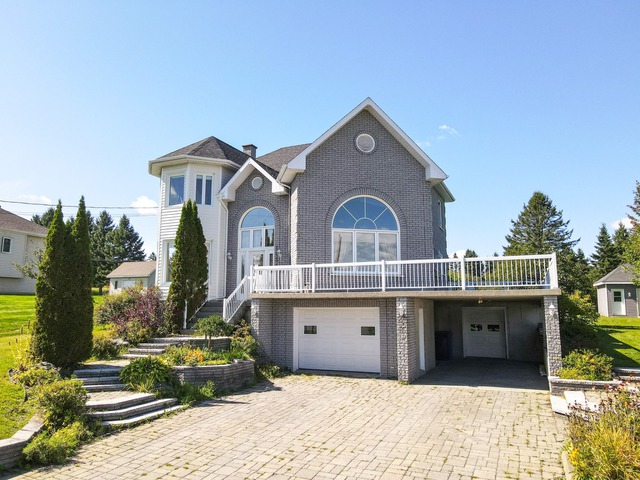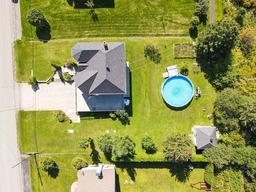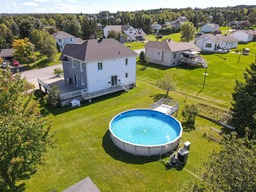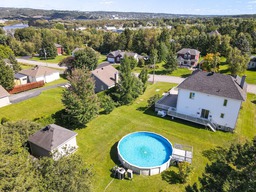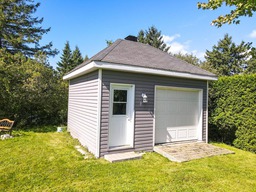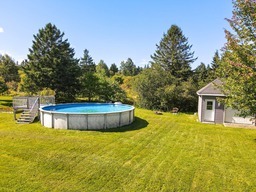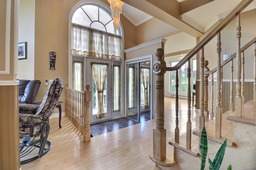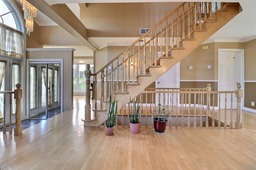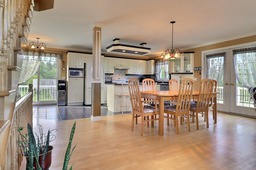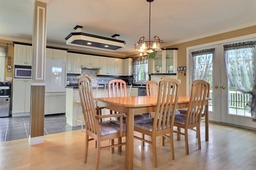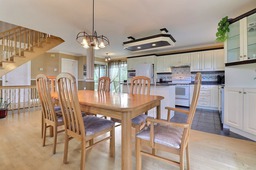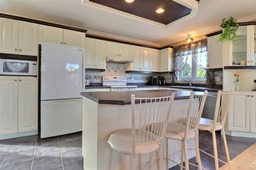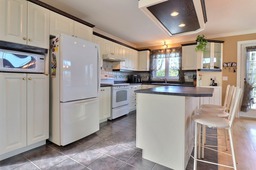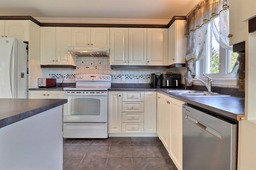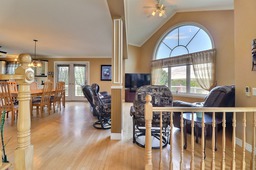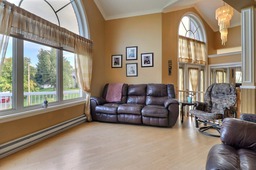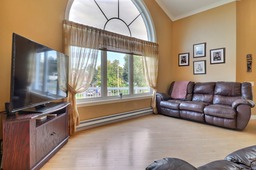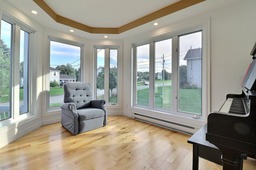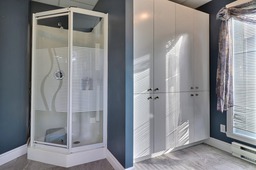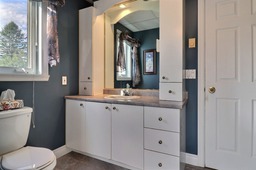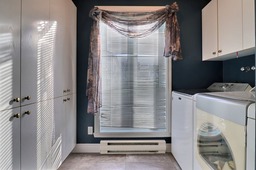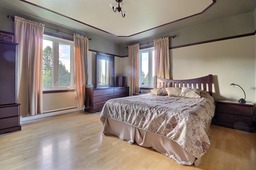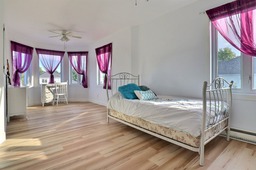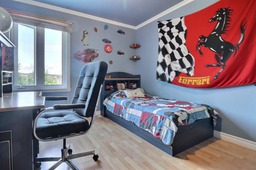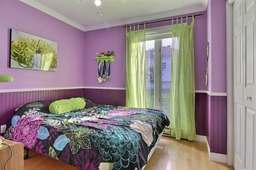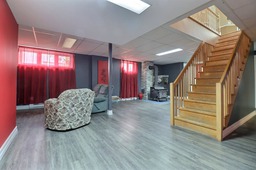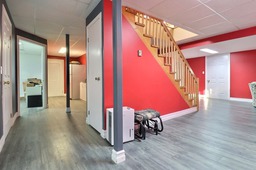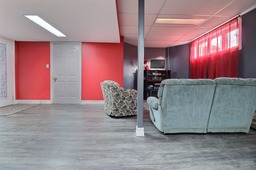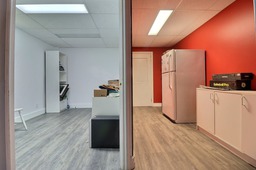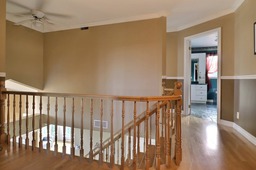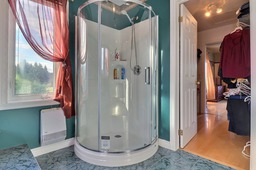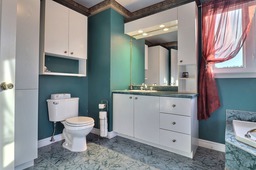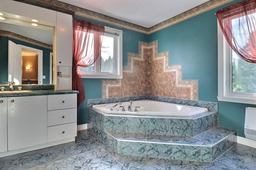Two or more storey for sale
Saint-Georges, Chaudière-Appalaches
$489,000.00
| Inscription | 22980799 |
| Address |
1055 39e Rue N. Saint-Georges Aubert-Gallion Chaudière-Appalaches |
| Rooms | 15 |
| Bathrooms | 2 |
| Year | 1997 |
Emplacement
Property details
**Text only available in french.** Superbe propriété lumineuse au coeur d'un quartier paisible Découvrez cette magnifique maison baignée de lumière grâce à sa grande fenestration. Elle offre 4 chambres spacieuses, espace bureau et 2 salles de bain. Profitez d'une chaleureuse salle familiale, parfaite pour une salle de jeux. Une vaste terrasse en béton, idéale pour recevoir, ainsi qu'une piscine pour profiter des journées ensoleillées. Vous bénéficierez également d'un abri d'auto, d'un garage pratique et d'une grande remise intégrée et une autre remise pour tous vos besoins de rangement. Terrain de 16342,84p², demandez votre visite!
Evaluations, taxes and expenses
| Evaluation (municipal) | |
|---|---|
| Year | 2024 |
| Terrain | $30,100.00 |
| Building | $265,800.00 |
| Total: | $295,900.00 |
| Taxes | |
|---|---|
| Municipal Taxes | 3288$ (2024) |
| School taxes | 248$ (2024) |
| Total: | 3536$ |
| Dimensions | |
|---|---|
| Lot surface: | 1518.3 MC |
| Lot dim. | 30.6x49.62 - M |
| Expenses | |
|---|---|
| Energy cost | 3460$ |
| Total: | 3460$ |
Characteristics
| Carport | Attached |
| Landscaping | Patio |
| Water supply | Municipality |
| Heating energy | Electricity |
| Equipment available | Central vacuum cleaner system installation |
| Foundation | Poured concrete |
| Garage | Single width |
| Pool | Other |
| Proximity | Park - green area |
| Siding | Other |
| Bathroom / Washroom | Adjoining to the master bedroom |
| Bathroom / Washroom | Seperate shower |
| Basement | Seperate entrance |
| Parking (total) | In carport |
| Parking (total) | Outdoor |
| Roofing | Asphalt shingles |
| Zoning | Residential |
| Driveway | Plain paving stone |
| Landscaping | Landscape |
| Cupboard | Thermoplastic |
| Equipment available | Other |
| Windows | PVC |
| Garage | Attached |
| Heating system | Electric baseboard units |
| Pool | Above-ground |
| Proximity | Bicycle path |
| Siding | Brick |
| Bathroom / Washroom | Other |
| Basement | 6 feet and over |
| Basement | Finished basement |
| Parking (total) | Garage |
| Sewage system | Other |
| Window type | Crank handle |
Room description
| Floor | Room | Dimension | Coating |
|---|---|---|---|
|
Ground floor
|
Hallway | 6.4x5.3 P | Ceramic tiles |
|
Ground floor
|
Living room | 15.1x15.6 P | Wood |
|
Ground floor
|
Dining room | 9.5x17.6 P | Wood |
|
Ground floor
|
Kitchen | 9.2x15 P | Ceramic tiles |
|
Ground floor
|
Bedroom | 9.4x9.9 P | Wood |
|
Ground floor
|
Bathroom | 10.10x11.9 P | Ceramic tiles |
|
Ground floor
|
Den | 12.8x8.9 P | Wood |
|
2nd floor
|
Master bedroom | 13.11x12.10 P | Wood |
|
2nd floor
|
Walk-in closet | 6.8x8.2 P | Wood |
|
2nd floor
|
Bedroom | 21.9x11.8 P | Floating floor |
|
2nd floor
|
Bedroom | 11.11x9.11 P | Floating floor |
|
2nd floor
|
Bathroom | 12.10x11.4 P | Ceramic tiles |
|
Basement
|
Family room | 20.1x34.4 P | Floating floor |
|
Basement
|
Home office | 12.6x8.1 P | Floating floor |
|
Basement
|
Other | 4.11x5.9 P | Floating floor |
Includes
Aspirateur centrale et ses accessoires, luminaires, habillage des fenêtres
Excludes
Thermopompe de la piscine, rideaux des chambre à coucher, rideaux portes de cuisine/salle à manger, rideaux rouge du sous-sol, lave-vaisselle, ameublement, effets personnels, poêle à bois
Addenda
-Porte indépendante au sous-sol, -Accès directement à l'abri d'auto, garage et remise -Grande terrasse en béton -Piscine -Beaucoup de rangement -Toit cathédrale au salon -Boudoir à l'entrée -Impressionnant Walk-in chambre des maîtres
Alert me!
This property meets some of your criteria? Be the first to know of a property that has just been registered and that meets your criteria!
Alert me!