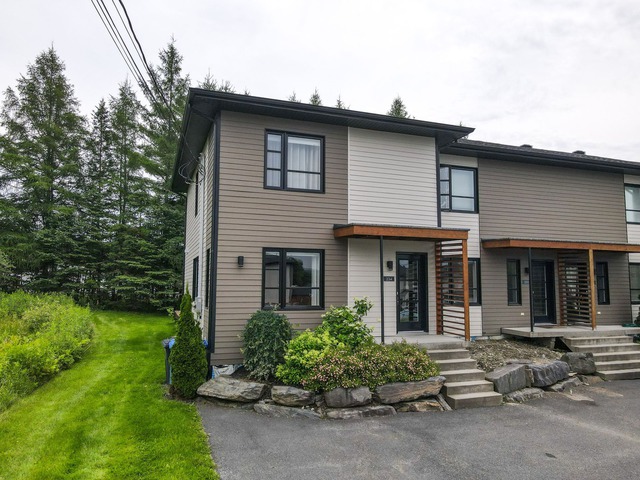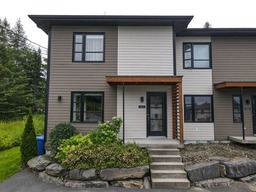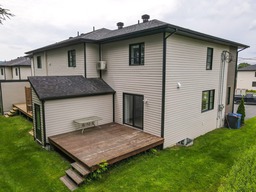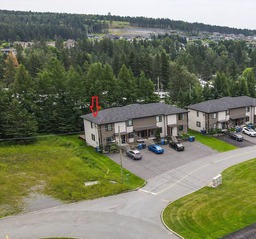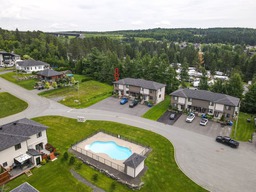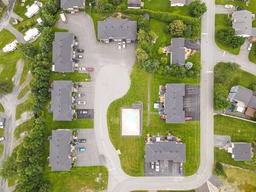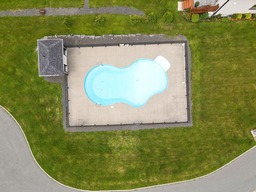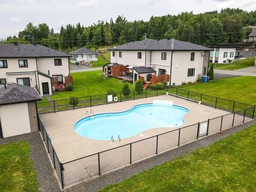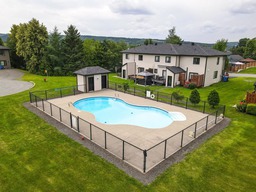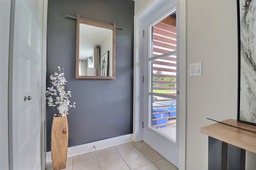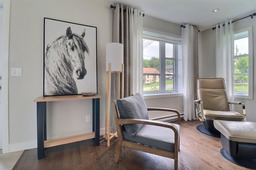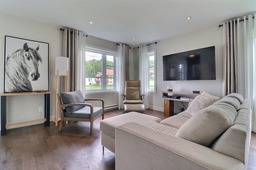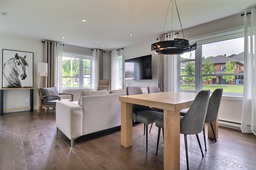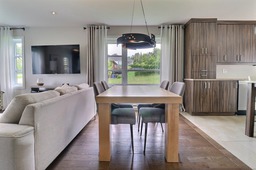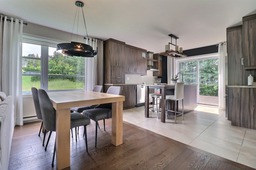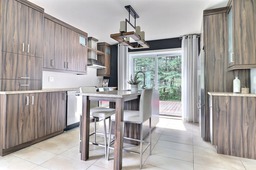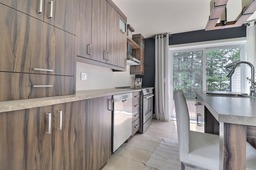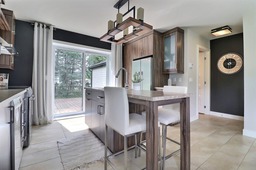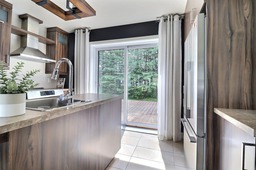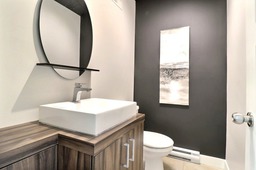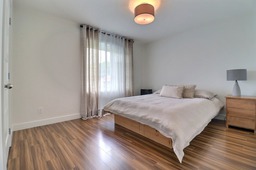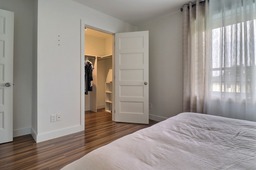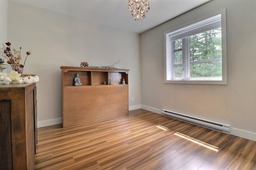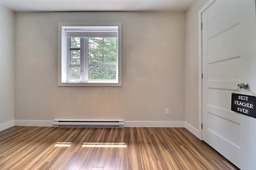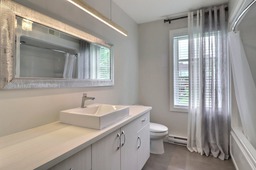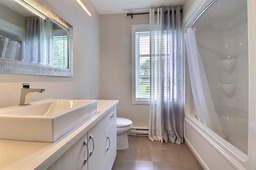Two or more storey for sale
Notre-Dame-des-Pins, Chaudière-Appalaches
$259,000.00
| Inscription | 9440407 |
| Address |
234 29e Rue Notre-Dame-des-Pins Chaudière-Appalaches |
| Rooms | 12 |
| Bathrooms | 1 |
| Living area | 178.59 MC |
| Year | 2013 |
Emplacement
Property details
**Text only available in french.** Magnifique Condo avec une grande fenestration, situé dans une rue sans issue, vous profiterez d'un environnement paisible et sécuritaire. L'aire ouverte au rez-de-chaussée crée une atmosphère accueillante et spacieuse, Avec un sous-sol non aménagé, vous avez la liberté de créer votre espace , que ce soit une salle de jeux, cinéma maison ou une chambre supplémentaire. Les 2 chambres possèdent chacun un walk-in, les armoires de cuisine allant jusqu'au plafond donnant un effet de hauteur et le grand îlot idéal pour les soupers entre amis. Demandez votre visite!
Evaluations, taxes and expenses
| Evaluation (municipal) | |
|---|---|
| Year | 2024 |
| Terrain | $20,200.00 |
| Building | $182,200.00 |
| Total: | $202,400.00 |
| Taxes | |
|---|---|
| Municipal Taxes | 1921$ (2024) |
| School taxes | 139$ (2024) |
| Total: | 2060$ |
| Dimensions | |
|---|---|
| Lot surface: | 300.9 MC |
| Livable surface: | 178.59 MC |
| Building dim. | 6.05x9.84 - M |
| Building dim. | Irregular |
| Expenses | |
|---|---|
| Co-ownership fees | 960$ |
| Total: | 960$ |
Characteristics
| Driveway | Asphalt |
| Water supply | Municipality |
| Heating energy | Electricity |
| Heating system | Electric baseboard units |
| Pool | Inground |
| Basement | 6 feet and over |
| Basement | Unfinished |
| Sewage system | Municipal sewer |
| Topography | Sloped |
| Window type | Crank handle |
| Landscaping | Landscape |
| Cupboard | Melamine |
| Windows | PVC |
| Distinctive features | Cul-de-sac |
| Siding | Other |
| Basement | Seperate entrance |
| Parking (total) | Outdoor |
| Roofing | Asphalt shingles |
| Topography | Flat |
| Zoning | Residential |
Room description
| Floor | Room | Dimension | Coating |
|---|---|---|---|
|
Ground floor
|
Hallway | 4.3x4.2 P | Ceramic tiles |
|
Ground floor
|
Kitchen | 12.8x11.1 P | Ceramic tiles |
|
Ground floor
|
Dining room | 7.6x13.11 P | Wood |
|
Ground floor
|
Living room | 11.1x13.3 P | Wood |
|
Ground floor
|
Washroom | 6.4x4.2 P | Ceramic tiles |
|
2nd floor
|
Master bedroom | 11.10x10.3 P | Floating floor |
|
2nd floor
|
Walk-in closet | 4.6x8.5 P | Floating floor |
|
2nd floor
|
Bedroom | 10.11x12.4 P | Floating floor |
|
2nd floor
|
Walk-in closet | 5.2x6.3 P | Floating floor |
|
2nd floor
|
Bathroom | 10.5x7.8 P | Ceramic tiles |
|
Basement
|
Laundry room | 5.2x5.1 P | Concrete |
|
Basement
|
Other | 17.6x30.2 P | Concrete |
Includes
Luminaires, tringles à rideaux, rideaux, toiles, balayeuse centrale et acc.
Excludes
Lave-vaisselle, Ameublements et effets personnels
Addenda
-Piscine commune : Idéale pour se détendre et profiter des journées ensoleillées
-2 stationnements
-Intimité sur le patio : Un espace extérieur privé pour vos moments de détente.
-Entrée indépendante au sous-sol : Pratique et donne un espace de vie supplémentaire
-Bel aire ouverte au rez-de-chaussée : Un espace lumineux et convivial.
-2 chambres : Confortables et bien agencées avec chacun 1 Walk-in
-1 Salle de bain, salle d'eau et salle de lavage
Alert me!
This property meets some of your criteria? Be the first to know of a property that has just been registered and that meets your criteria!
Alert me!