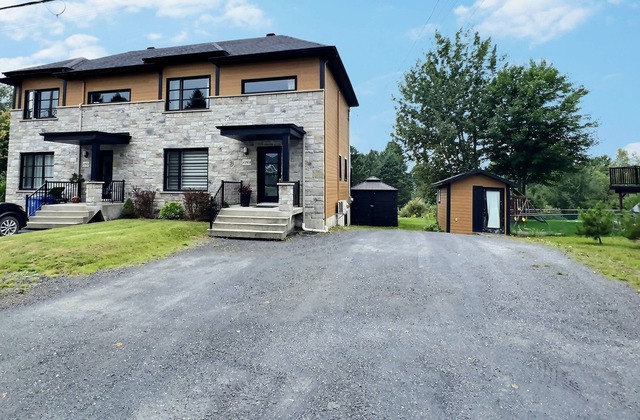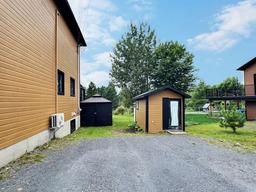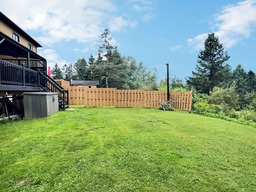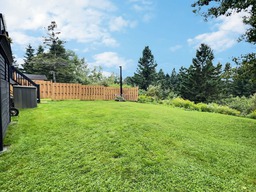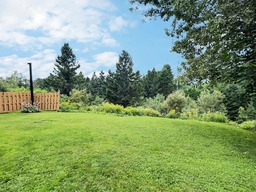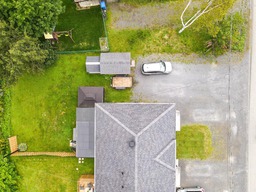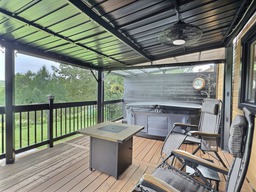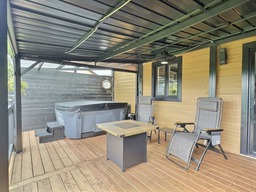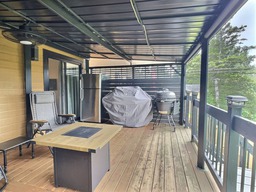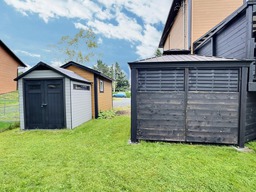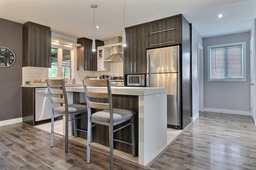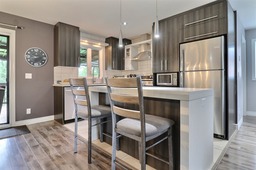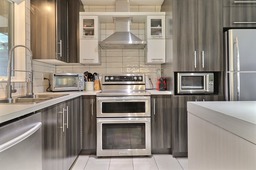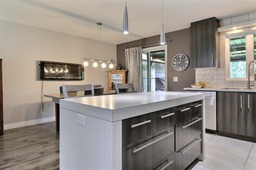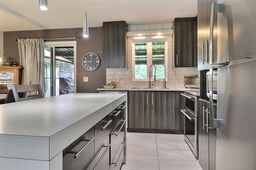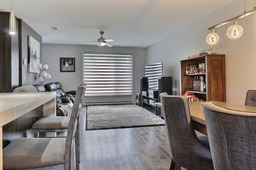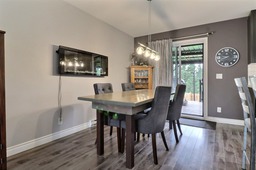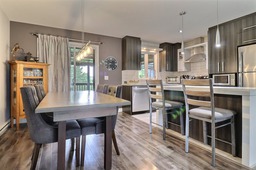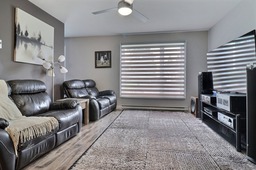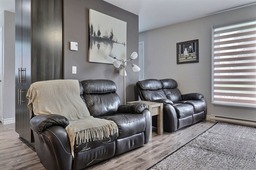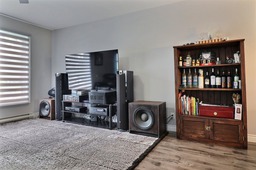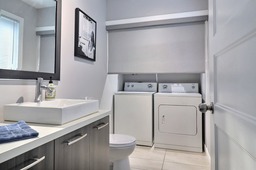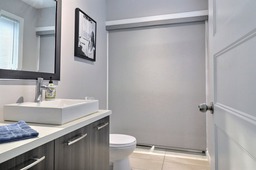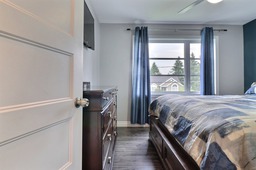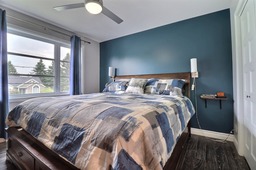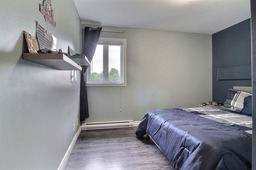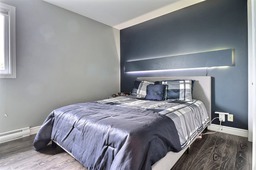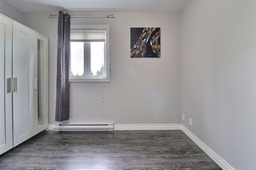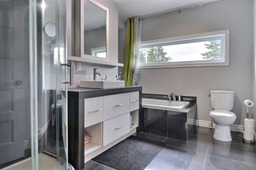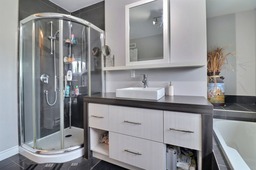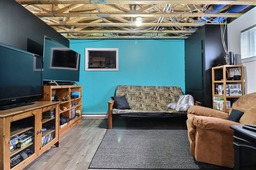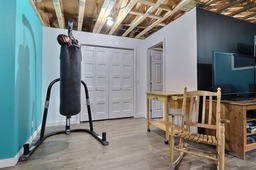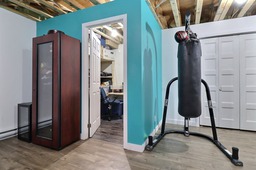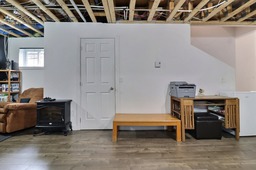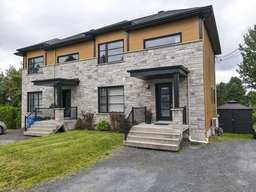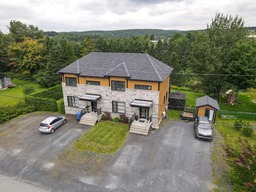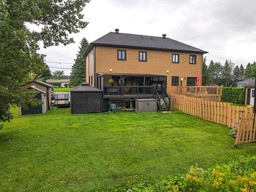Two or more storey for sale
Saint-Benoît-Labre, Chaudière-Appalaches
$274,500.00
| Inscription | 11206714 |
| Address |
126A Rue Laflamme Saint-Benoît-Labre Chaudière-Appalaches |
| Rooms | 12 |
| Bathrooms | 1 |
| Year | 2012 |
Emplacement
Property details
**Text only available in french.** Si vous recherchez un secteur familial et un endroit paisible, ce jumelé est fait pour vous. Il offre un rez-de-chaussée à aire ouverte, avec une cuisine dotée d'un îlot parfait pour les passionnés de cuisine. Ce bien comprend 3 chambres spacieuses, une salle de bain moderne et une salle de lavage bien conçue. Le sous-sol, partiellement aménagé, offre une possibilité d'ajout d'une seconde salle de bain au sous-sol. Situé sur un terrain de plus de 11 840,3p² sans voisin immédiat. Ne laissez pas passer cette occasion unique de devenir propriétaire. demandez votre visite!
Evaluations, taxes and expenses
| Evaluation (municipal) | |
|---|---|
| Year | 2024 |
| Terrain | $13,000.00 |
| Building | $174,100.00 |
| Total: | $187,100.00 |
| Taxes | |
|---|---|
| Municipal Taxes | 2635$ (2024) |
| School taxes | 137$ (2024) |
| Total: | 2772$ |
| Dimensions | |
|---|---|
| Lot surface: | 1143.7 MC |
| Lot dim. | 15.93x79.08 - M |
| Lot dim. | Irregular |
| Building dim. | 7.32x8.53 - M |
Characteristics
| Driveway | Not Paved |
| Cupboard | Melamine |
| Equipment available | Ventilation system |
| Equipment available | Wall-mounted heat pump |
| Foundation | Poured concrete |
| Siding | Other |
| Basement | Partially finished |
| Sewage system | Municipal sewer |
| Topography | Sloped |
| Window type | Crank handle |
| Water supply | Municipality |
| Heating energy | Electricity |
| Equipment available | Central vacuum cleaner system installation |
| Windows | PVC |
| Heating system | Electric baseboard units |
| Siding | Stone |
| Parking (total) | Outdoor |
| Roofing | Asphalt shingles |
| Window type | Sliding |
| Zoning | Residential |
Room description
| Floor | Room | Dimension | Coating |
|---|---|---|---|
|
Ground floor
|
Kitchen | 11.2x8 P | Ceramic tiles |
|
Ground floor
|
Dining room | 9.6x12.7 P | Floating floor |
|
Ground floor
|
Living room | 11.1x12.11 P | Floating floor |
|
Ground floor
|
Laundry room | 10.8x5.0 P | Ceramic tiles |
|
Ground floor
|
Hallway | 10.10x3.4 P | Ceramic tiles |
|
2nd floor
|
Master bedroom | 11.10x11.6 P | Floating floor |
|
2nd floor
|
Bedroom | 11.10x10.10 P | Floating floor |
|
2nd floor
|
Bedroom | 11.3x11.4 P | Floating floor |
|
2nd floor
|
Bathroom | 10.9x7.3 P | Ceramic tiles |
|
Basement
|
Family room | 26x11.1 P | Floating floor |
|
Basement
|
Storage | 7.9x7.7 P | Concrete |
|
Basement
|
Storage | 8.8x8.7 P | Concrete |
Includes
Luminaires, rideaux, tringles à rideaux, armoire de rangement (chambre pas de garde-robe), foyer électrique, support de TV chambre principale, gazébo et moustiquaire, support pour déneiger le gazébo, balayeuse centrale et ses accessoires, habillage de fenêtres, toile SE, tablette chambre principale, lumière DEL 2 ième chambre, miroir salle d'eau
Excludes
Bac de poubelle, lave-vaisselle, ameublement et effets personnels, banc de comptoir, ventilateur extérieur, SPA, toile solaire extérieur, 2 lumières de lecture chambre principale, bac de rangement extérieur, prise de surtension pour SPA, jack à remorque en dessous du patio, luminaire chambre principale
Alert me!
This property meets some of your criteria? Be the first to know of a property that has just been registered and that meets your criteria!
Alert me!