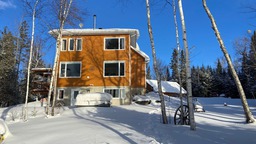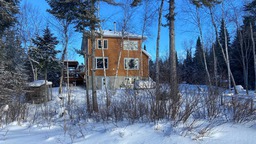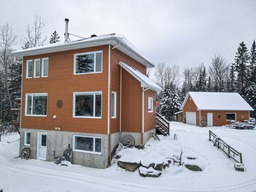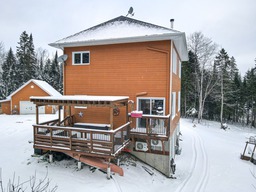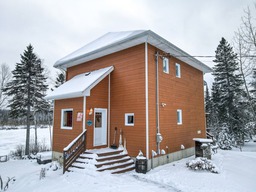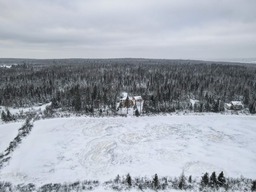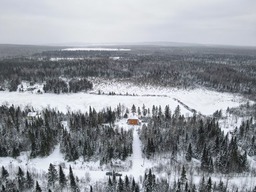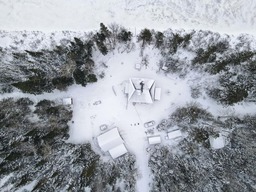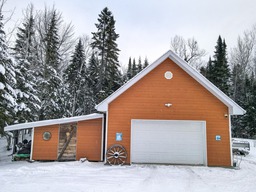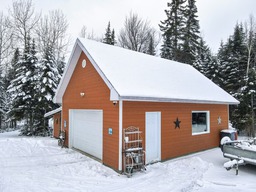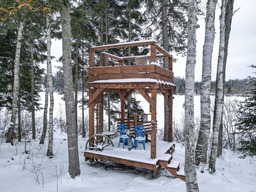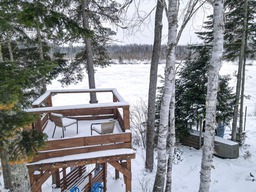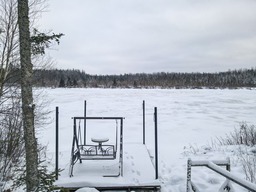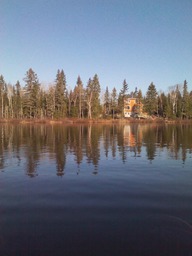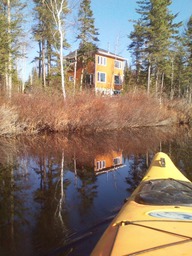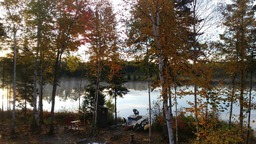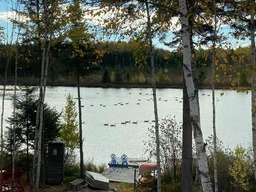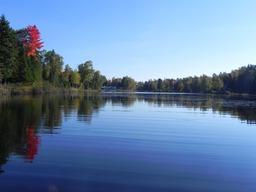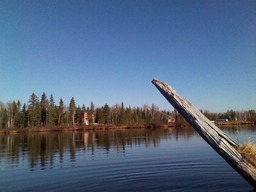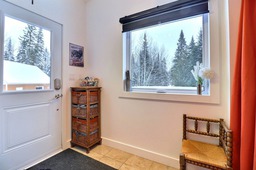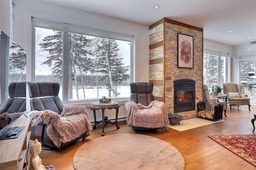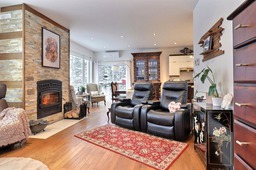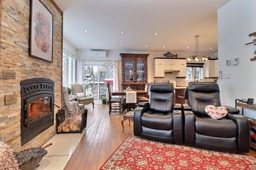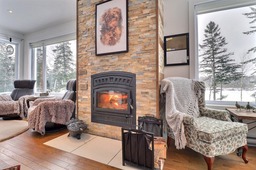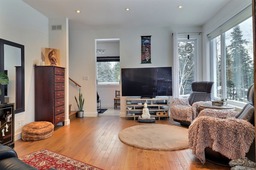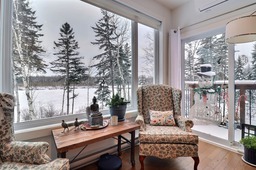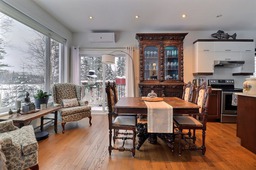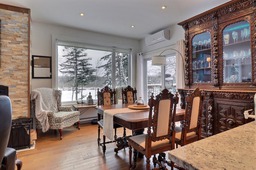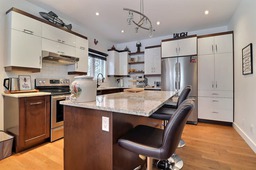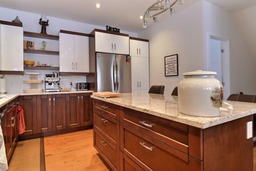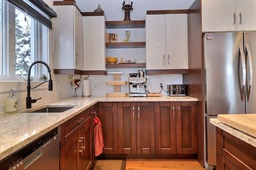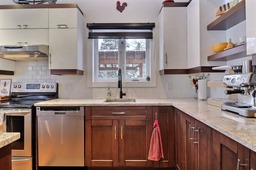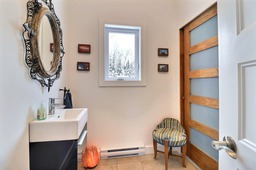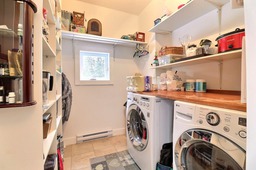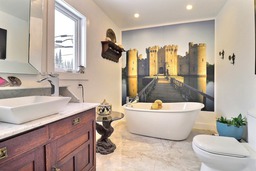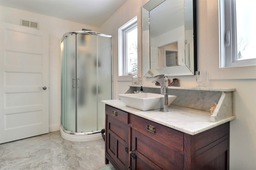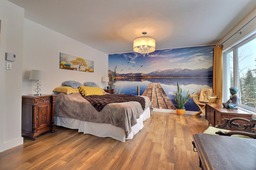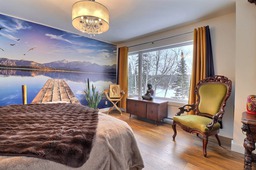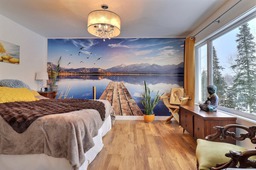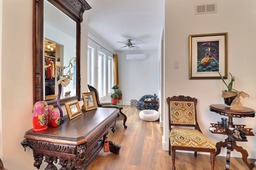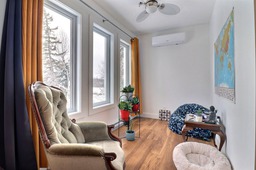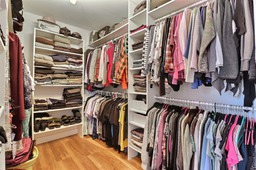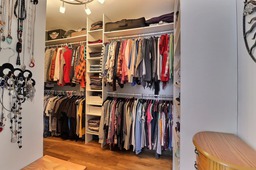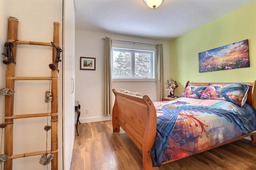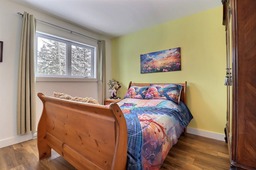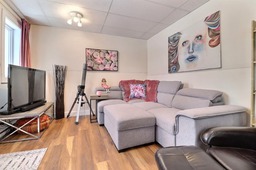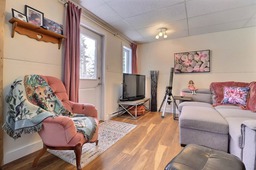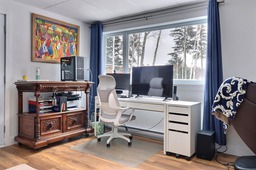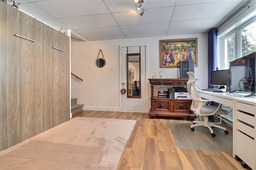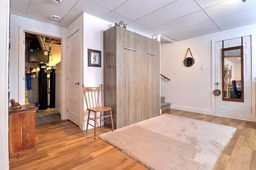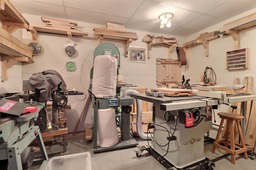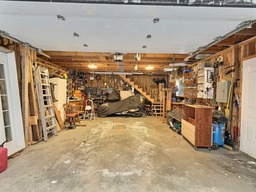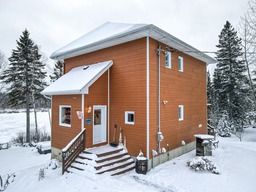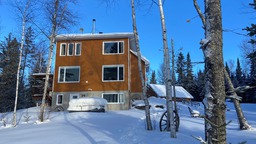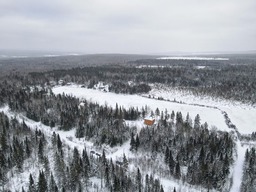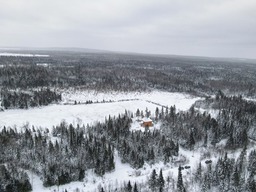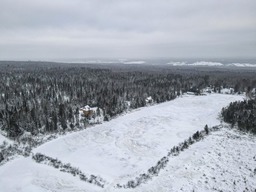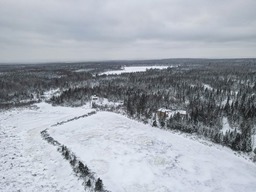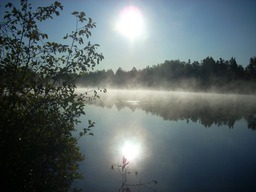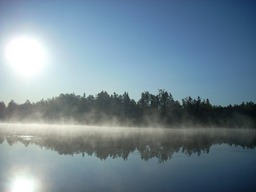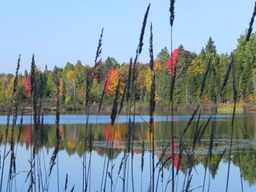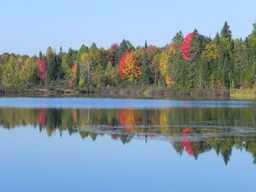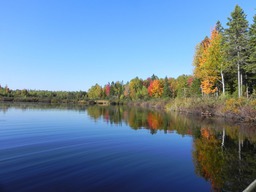Two or more storey for sale
Saint-Côme/Linière, Chaudière-Appalaches
$569,000.00
| Inscription | 26735504 |
| Address |
100 Ch. du Lac-Dumas Saint-Côme/Linière Chaudière-Appalaches |
| Rooms | 15 |
| Bathrooms | 1 |
| Year | 2016 |
Emplacement
Property details
**Text only available in french.** Découvrez cette magnifique maison offrant un cadre de vie paisible et enchanteur en pleine nature. Cette propriété se distingue par son emplacement privilégié et ses nombreuses commodités.L'aire ouverte salon et cuisine offre une ambiance conviviale avec un foyer au bois et un plafond impressionnant de 9 pieds. Chambre principale spacieuse et lumineuse, dotée d'un grand walk-in pour un rangement optimal.La salle de bain raffinée et élégante se conjugue pour créer un espace de détente parfait.Au sous-sol une entrée indépendante, espace bureau, salon supplémentaire,et atelier Demandez votre visite!Voir Addenda
Evaluations, taxes and expenses
| Evaluation (municipal) | |
|---|---|
| Year | 2024 |
| Terrain | $32,700.00 |
| Building | $362,900.00 |
| Total: | $395,600.00 |
| Taxes | |
|---|---|
| Municipal Taxes | 3334$ (2024) |
| School taxes | 225$ (2024) |
| Total: | 3559$ |
| Dimensions | |
|---|---|
| Lot surface: | 4645.6 MC |
| Lot dim. | 52.35x83.18 - M |
| Lot dim. | Irregular |
| Building dim. | 8.64x8.03 - M |
Characteristics
| Landscaping | Landscape |
| Cupboard | Other |
| Cupboard | Thermoplastic |
| Heating energy | Electricity |
| Equipment available | Ventilation system |
| Equipment available | Wall-mounted heat pump |
| Foundation | Poured concrete |
| Garage | Detached |
| Heating system | Space heating baseboards |
| Distinctive features | Water access |
| Distinctive features | Wooded |
| Distinctive features | Cul-de-sac |
| Basement | 6 feet and over |
| Basement | Finished basement |
| Parking (total) | Outdoor |
| Roofing | Asphalt shingles |
| View | Panoramic |
| Zoning | Residential |
| Water supply | Artesian well |
| Cupboard | Wood |
| Heating energy | Wood |
| Equipment available | Water softener |
| Equipment available | Central vacuum cleaner system installation |
| Windows | PVC |
| Hearth stove | Wood fireplace |
| Garage | Single width |
| Heating system | Electric baseboard units |
| Distinctive features | No neighbours in the back |
| Distinctive features | Water front |
| Available services | Fire detector |
| Basement | Seperate entrance |
| Parking (total) | Garage |
| Sewage system | Other |
| Window type | Crank handle |
| View | Water |
Room description
| Floor | Room | Dimension | Coating |
|---|---|---|---|
|
Ground floor
|
Hallway | 5.4x7.2 P | Ceramic tiles |
|
Ground floor
|
Kitchen | 12.5x11.10 P | Wood |
|
Ground floor
|
Dining room | 12.5x12.8 P | Wood |
|
Ground floor
|
Living room | 13.9x14.8 P | Wood |
|
Ground floor
|
Washroom | 7.2x5.8 P | Ceramic tiles |
|
Ground floor
|
Laundry room | 7.3x7.10 P | Ceramic tiles |
|
2nd floor
|
Master bedroom | 13.9x15.7 P | Floating floor |
|
2nd floor
|
Den | 11.2x6.2 P | Floating floor |
|
2nd floor
|
Walk-in closet | 6.2x10.10 P | Floating floor |
|
2nd floor
|
Bedroom | 10.10x10.11 P | Floating floor |
|
2nd floor
|
Bathroom | 7.2x15.7 P | Ceramic tiles |
|
Basement
|
Family room | 13.11x13.8 P | Floating floor |
|
Basement
|
Workshop | 11.6x12.7 P | Concrete |
|
Basement
|
Living room | 11.10x10.11 P | Floating floor |
|
Basement
|
Wine cellar | 5.7x8.11 P | Concrete |
|
Basement
|
Other | 6.10x14 P | Concrete |
Includes
Gazébo 2 étages, quai, habillage des fenêtres, luminaires, aspirateur et ses accessoires, spa (+ de 10 ans), lit escamotable
Excludes
Ameublement et effets personnels, contenu du garage
Addenda
-Profitez d'un environnement naturel unique, propice à la tranquillité et à la détente, tout en bénéficiant de tout le confort moderne. Cette propriété est un véritable havre de paix, prêt à accueillir vos projets de vie.
-Une visite s'impose pour découvrir tout le potentiel de cette maison exceptionnelle!
-Cuisine moderne avec comptoir de granite, armoires en thermoplastique et en bois avec amortisseurs.
-Revêtement de plancher en bois d'essence chêne avec fini brossé
-Grande fenestration face au sud
-Situé à seulement 20 minutes de St-Georges
-Soyez propriétaire de votre maison et chalet en même temps!
-400 pieds de façade au lac incluant le terrain vacant voisin qui est aussi en vente pour ceux qui désire un double terrain.
-Compte de taxes municipales comprend également le terrain 4 891 445 qui ne fait pas partie de la vente, prévoir un ajustement sur le montant annuel des taxes et aussi sur la valeur municipale.
*Déneigement du chemin privé entre 100$-200$ annuel après ristourne de la Ville
**Association des propriétaires LAC-DUMAS frais de taxes et ensemencement, 2024 frais de 154.51$
***Association privée pour le bien-être du lac, gérée par les propriétaires de terrain autour du lac, les règlements sont ajustables.
****Il existe certains règlements concernant le lac par exemple interdiction aux moteurs à essence et dimensions des quais
*****On devient copropriétaire de 1/14 du Lac-Dumas soit le 5 558 711 Cadastre du Québec
Alert me!
This property meets some of your criteria? Be the first to know of a property that has just been registered and that meets your criteria!
Alert me!
