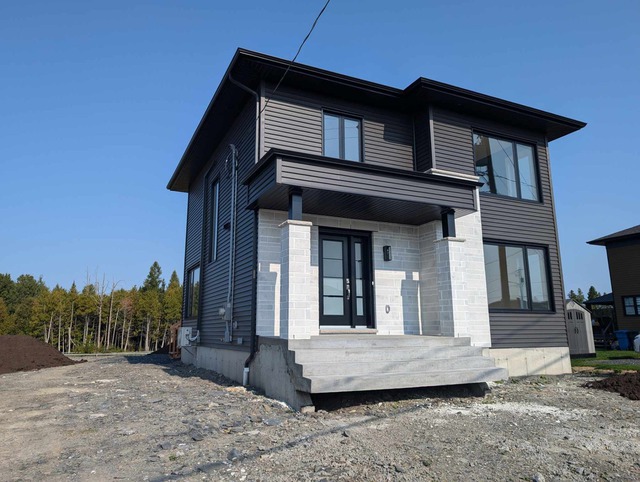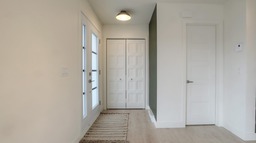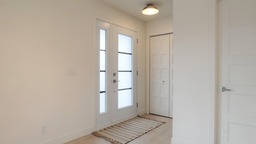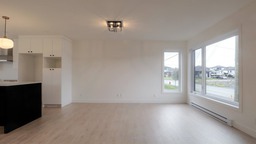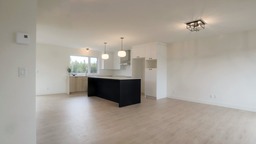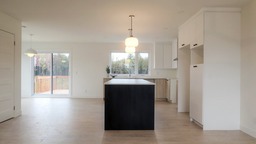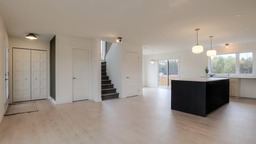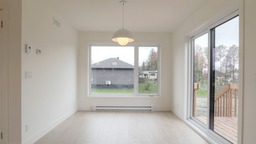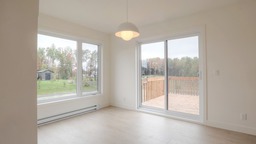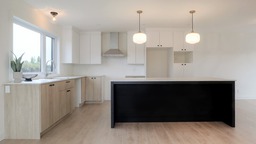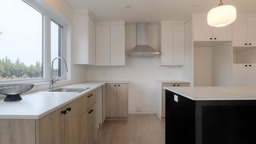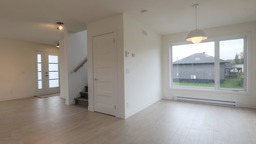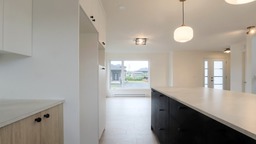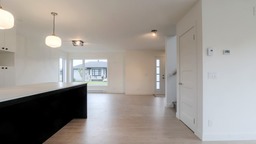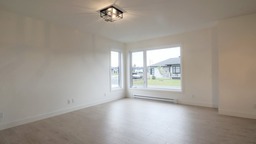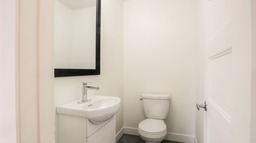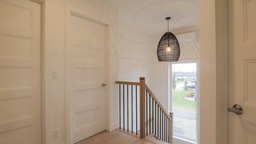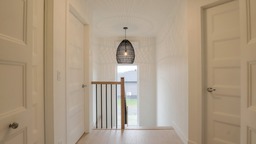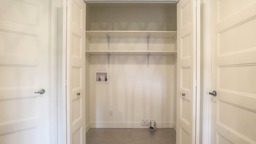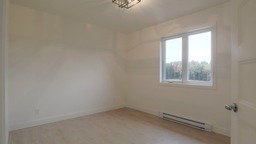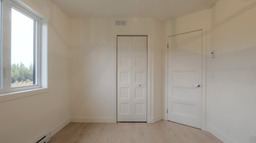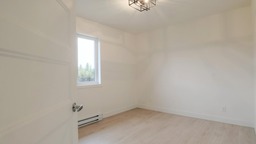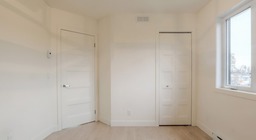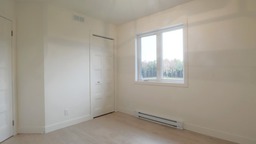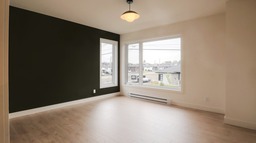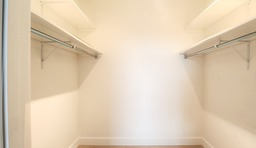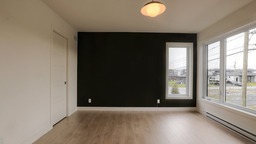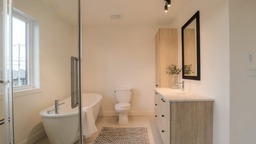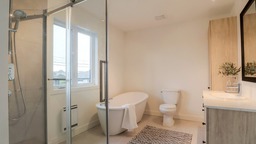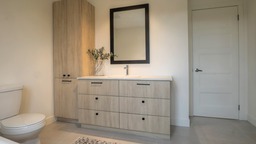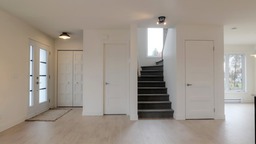Two or more storey for sale
Saint-Georges, Chaudière-Appalaches
$368,872.00 + GST/QST
| Inscription | 28132066 |
| Address |
1816 155e Rue Saint-Georges Saint-Georges-Est Chaudière-Appalaches |
| Rooms | 9 |
| Bathrooms | 1 |
Emplacement
Property details
**Text only available in french.** NOUVEAU DEVELOPPEMENT! Ce cottage est l'option idéale pour ceux qui recherchent une combinaison de modernité, d'espace et de tranquillité. Ne manquez pas l'opportunité de faire de cette maison votre nouveau foyer ! Rez-de-chaussée à aire ouverte, 3 chambres à coucher spacieuses, chambre des maîtres attenante à la salle de bain, de grandes fenêtres apportant une abondance de lumière naturelle. Garantie GCR de 5 ans, informez vous! (Prix total de 419 000$ incluant taxes et crédit de taxes pour maison neuve, propriétaire occupant)(Possible de choisir vos couleurs de plancher et armoires)
Evaluations, taxes and expenses
| Taxes | |
|---|---|
| Municipal Taxes | 0$ |
| School taxes | 0$ |
| Total: | 0$ |
| Dimensions | |
|---|---|
| Lot surface: | 542.8 MC |
| Lot dim. | 28.49x19.34 - M |
| Lot dim. | Irregular |
| Building dim. | 28x30 - P |
Characteristics
| Driveway | Not Paved |
| Cupboard | Melamine |
| Windows | PVC |
| Heating system | Electric baseboard units |
| Proximity | Cegep |
| Proximity | High school |
| Proximity | Park - green area |
| Siding | Vinyl |
| Bathroom / Washroom | Seperate shower |
| Sewage system | Municipal sewer |
| Topography | Flat |
| Zoning | Residential |
| Water supply | Municipality |
| Heating energy | Electricity |
| Foundation | Poured concrete |
| Proximity | Highway |
| Proximity | Elementary school |
| Proximity | Daycare centre |
| Siding | Stone |
| Bathroom / Washroom | Adjoining to the master bedroom |
| Parking (total) | Outdoor |
| Roofing | Asphalt shingles |
| Window type | Crank handle |
Room description
| Floor | Room | Dimension | Coating |
|---|---|---|---|
|
Ground floor
|
Kitchen | 12.10x13.6 P | Floating floor |
|
Ground floor
|
Dining room | 9.8x10.11 P | Floating floor |
|
Ground floor
|
Living room | 12.10x12.6 P | Floating floor |
|
Ground floor
|
Washroom | 5.11x3.10 P | Ceramic tiles |
|
2nd floor
|
Master bedroom | 13.4x12.1 P | Floating floor |
|
2nd floor
|
Walk-in closet | 5.5x5 P | Floating floor |
|
2nd floor
|
Bedroom | 10.6x11.1 P | Floating floor |
|
2nd floor
|
Bedroom | 11x9.9 P | Floating floor |
|
2nd floor
|
Bathroom | 10.10x10.8 P | Ceramic tiles |
Includes
Luminaires
Addenda
-Terrain de 542.8m²(5834,04²)
-Sous-sol est non aménagé, il y a les sorties pour une salle de bain
-Possibilité de 2 chambres supplémentaires au sous-sol
-Patio de 12p x 12p fait de bois traité
-Salle de bain attenante à la chambre principale avec douche en céramique.
-Chambre principale avec Walk-in de 5.5p x 5p
-Cuisine avec grand îlot
-Fenestration abondante
Dépôt de de 5% ou 10 000$ avec promesse d'achat. La maison sera livrée avec le gazon et concassé dans la cour. Le prix peu changé sans préavis.
Alert me!
This property meets some of your criteria? Be the first to know of a property that has just been registered and that meets your criteria!
Alert me!