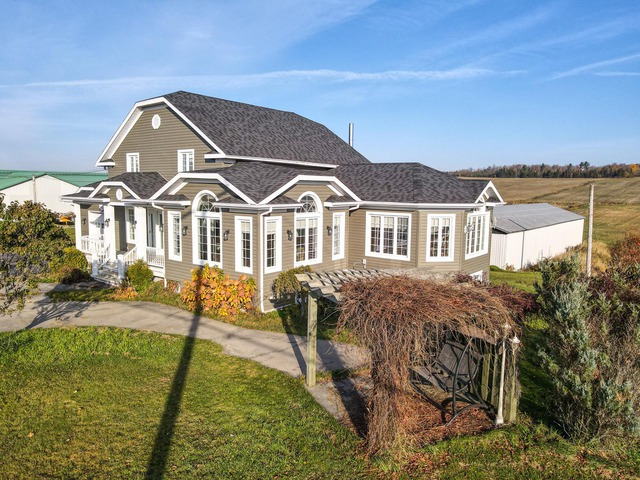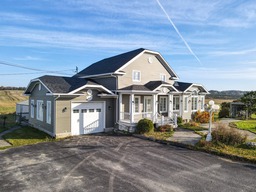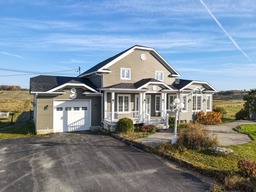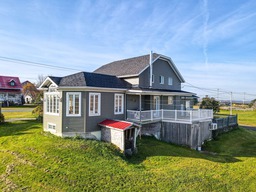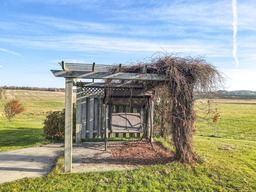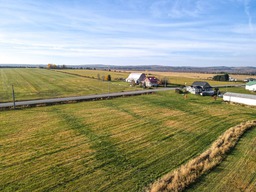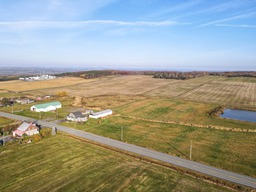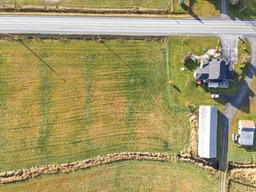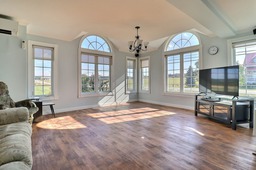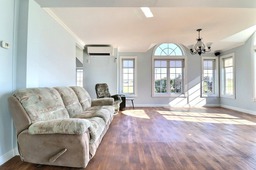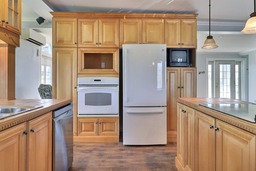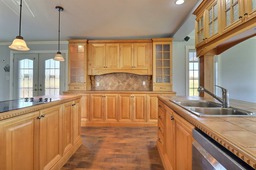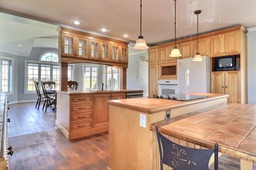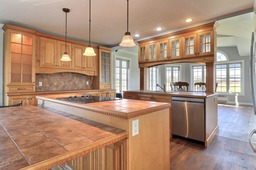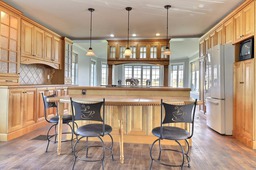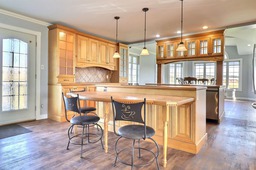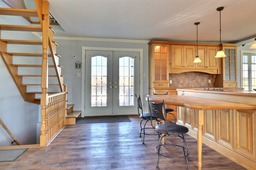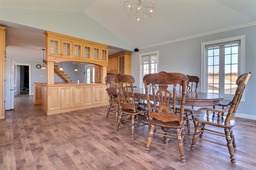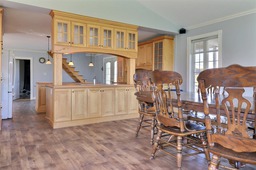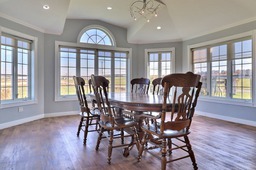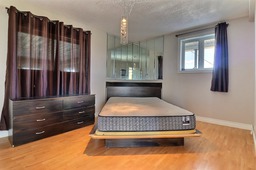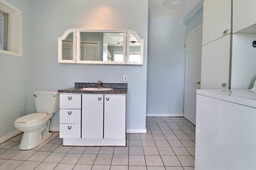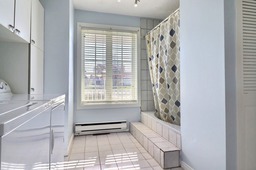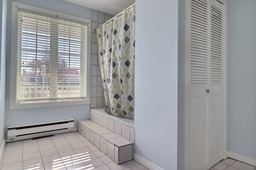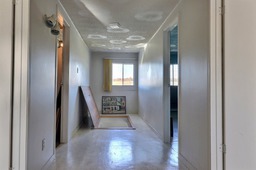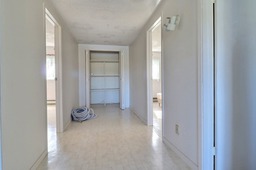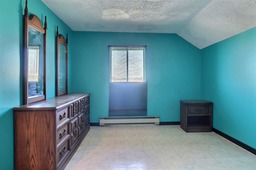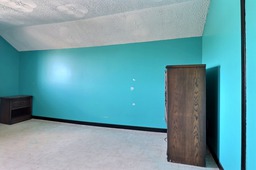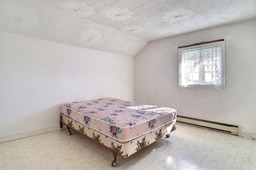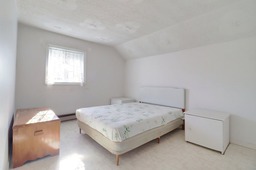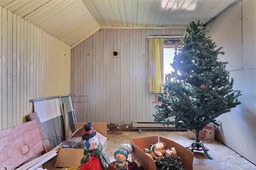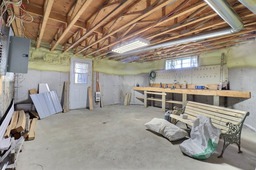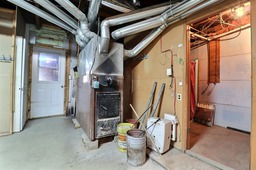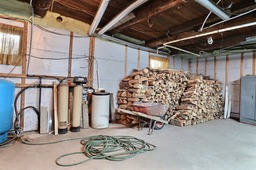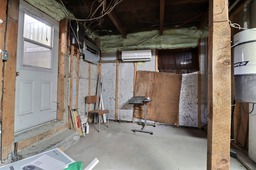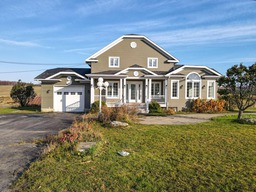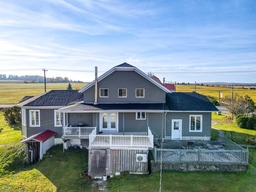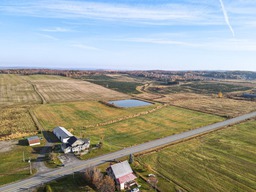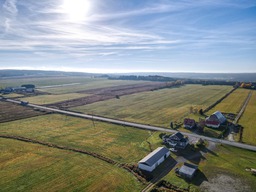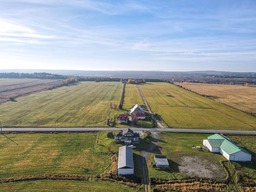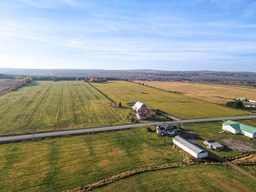Two or more storey for sale
Saint-Honoré-de-Shenley, Chaudière-Appalaches
$259,000.00
| Inscription | 28117455 |
| Address |
143 Route de Shenley O. Saint-Honoré-de-Shenley Chaudière-Appalaches |
| Rooms | 14 |
| Bathrooms | 2 |
| Year | 1940 |
Emplacement
Property details
**Text only available in french.** Cette charmante maison de campagne offre quatre chambres à coucher, des pièces spacieuses, beaucoup de rangement et une luminosité abondante. À seulement quelques minutes des villages qui vous procure tous les services nécessaires. Occupation rapide venez découvrir ce bijou.
Evaluations, taxes and expenses
| Evaluation (municipal) | |
|---|---|
| Year | 2024 |
| Terrain | $36,100.00 |
| Building | $145,200.00 |
| Total: | $181,300.00 |
| Taxes | |
|---|---|
| Municipal Taxes | 2258$ (2024) |
| School taxes | 138$ (2024) |
| Total: | 2396$ |
| Dimensions | |
|---|---|
| Lot surface: | 3242.2 MC |
| Lot dim. | 88.93x39.38 - M |
| Lot dim. | Irregular |
| Building dim. | 14.56x8.2 - M |
| Building dim. | Irregular |
| Expenses | |
|---|---|
| Energy cost | 2160$ |
| Total: | 2160$ |
Characteristics
| Landscaping | Patio |
| Cupboard | Wood |
| Heating energy | Electricity |
| Equipment available | Wall-mounted heat pump |
| Foundation | Poured concrete |
| Garage | Single width |
| Heating system | Space heating baseboards |
| Proximity | Elementary school |
| Siding | Vinyl |
| Basement | Seperate entrance |
| Parking (total) | Garage |
| Sewage system | None |
| Window type | Crank handle |
| Zoning | Agricultural |
| Water supply | Artesian well |
| Heating energy | Wood |
| Equipment available | Central vacuum cleaner system installation |
| Windows | PVC |
| Garage | Attached |
| Heating system | Air circulation |
| Heating system | Electric baseboard units |
| Proximity | Daycare centre |
| Basement | 6 feet and over |
| Basement | Unfinished |
| Parking (total) | Outdoor |
| Roofing | Asphalt shingles |
| View | Panoramic |
| Zoning | Residential |
Room description
| Floor | Room | Dimension | Coating |
|---|---|---|---|
|
Ground floor
|
Hallway | 14.9x12.5 P | Flexible floor coverings |
|
Ground floor
|
Living room | 18.6x14.7 P | Flexible floor coverings |
|
Ground floor
|
Dining room | 17.4x18.3 P | Flexible floor coverings |
|
Ground floor
|
Kitchen | 21.2x16.11 P | Flexible floor coverings |
|
Ground floor
|
Master bedroom | 10.9x13.8 P | Floating floor |
|
Ground floor
|
Bathroom | 10.8x16 P | Ceramic tiles |
|
2nd floor
|
Bedroom | 9.11x14.11 P | Flexible floor coverings |
|
2nd floor
|
Bedroom | 9.10x12 P | Flexible floor coverings |
|
2nd floor
|
Bedroom | 9.7x12.5 P | Flexible floor coverings |
|
2nd floor
|
Storage | 9.8x14.9 P | Flexible floor coverings |
|
Basement
|
Other | 25.3x26.2 P | Concrete |
|
Basement
|
Bathroom | 11.7x5.10 P | Flexible floor coverings |
|
Basement
|
Workshop | 17.4x17.3 P | Concrete |
|
Basement
|
Storage | 11.2x18.7 P | Concrete |
Includes
Luminaires, four encastré, plaque chauffante, aspirateur central et ses accessoires, 2 lits (2e étage), 1 base de lit (rdc), meubles dans les chambres du 2e étage, bois de chauffage, congélateur, habillage des fenêtres
Excludes
Lave-vaisselle, ameublement et effets personnels
Addenda
La présente vente est faite sans aucunes garanties aux risques et périls de l'acheteur.
Alert me!
This property meets some of your criteria? Be the first to know of a property that has just been registered and that meets your criteria!
Alert me!