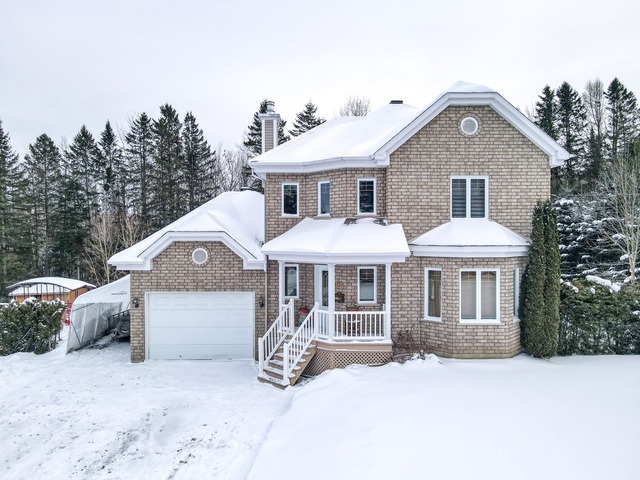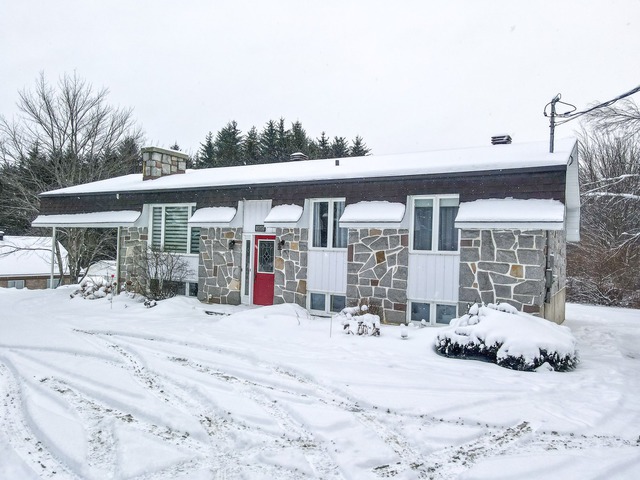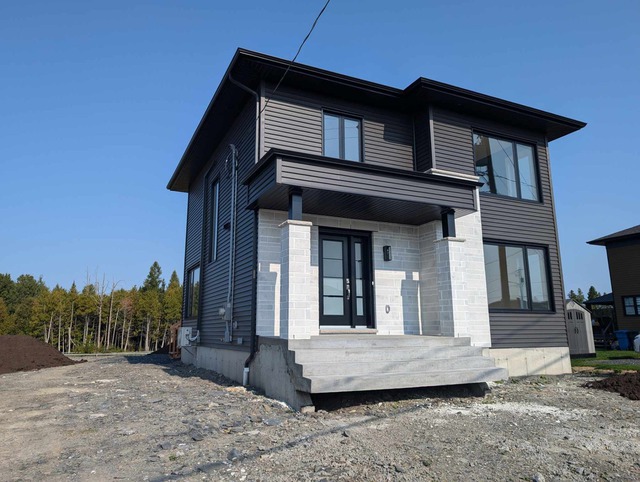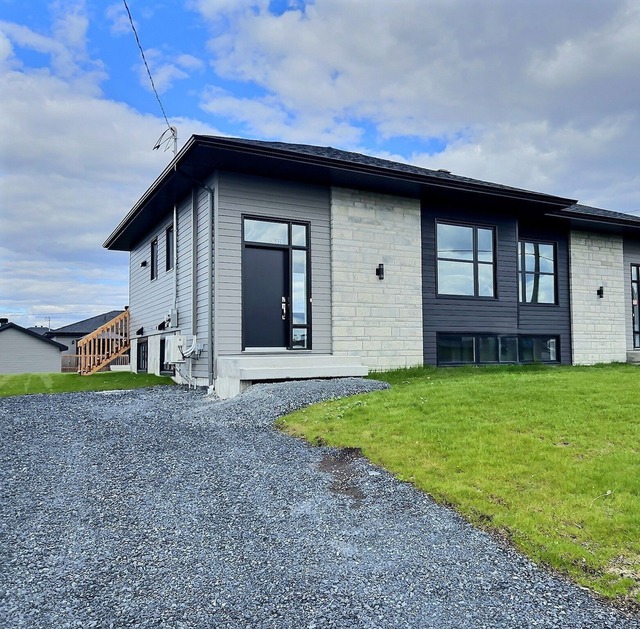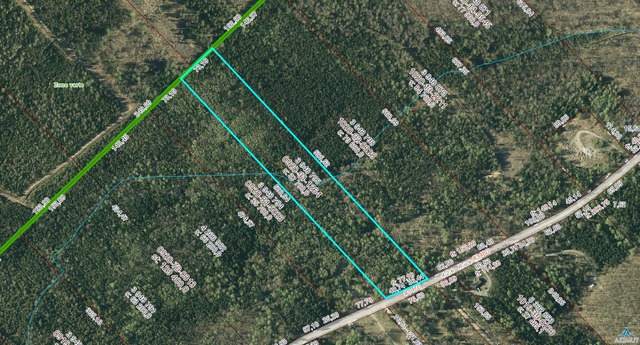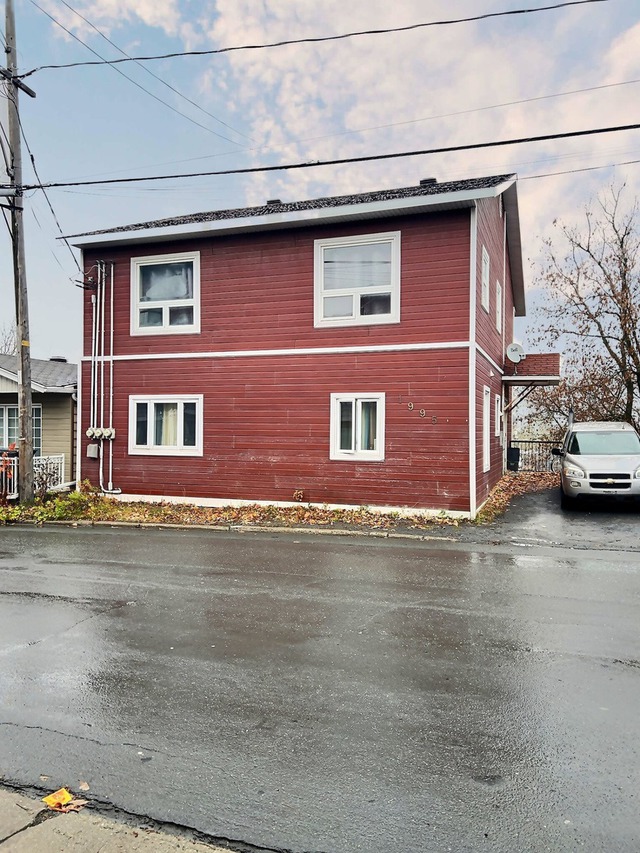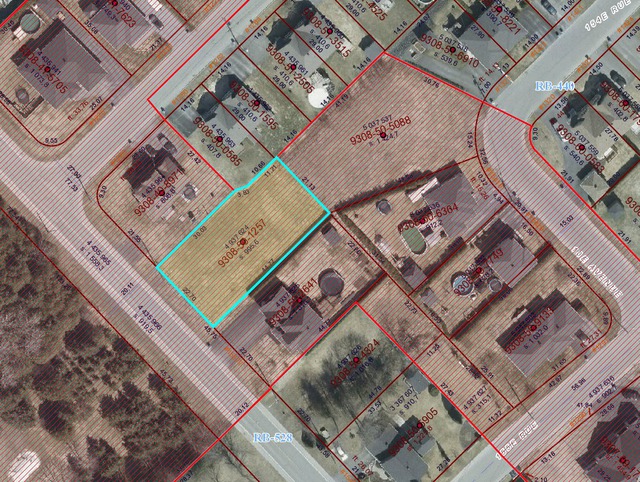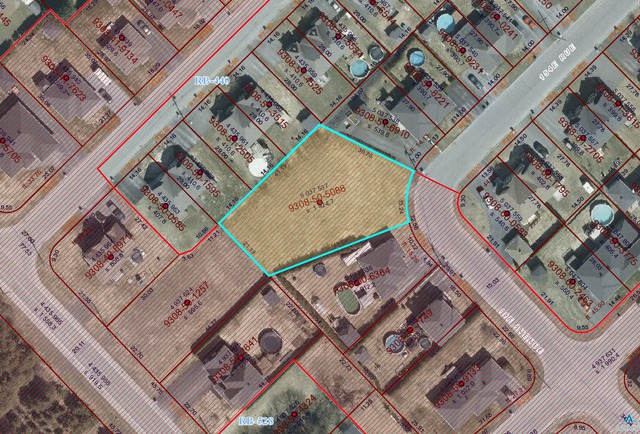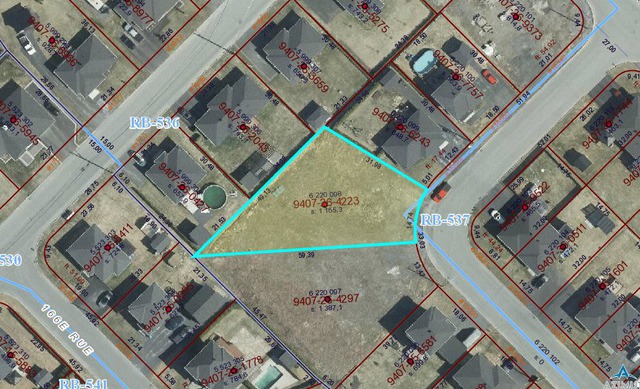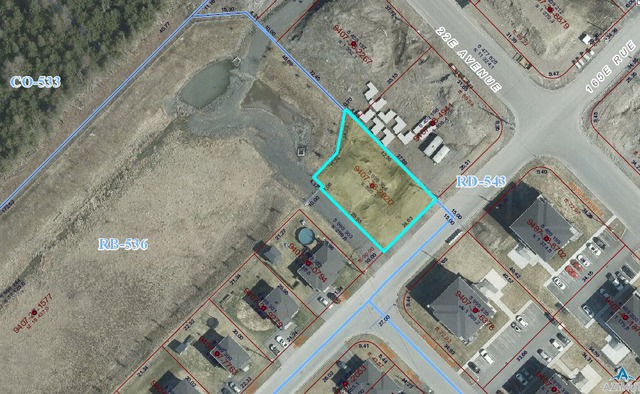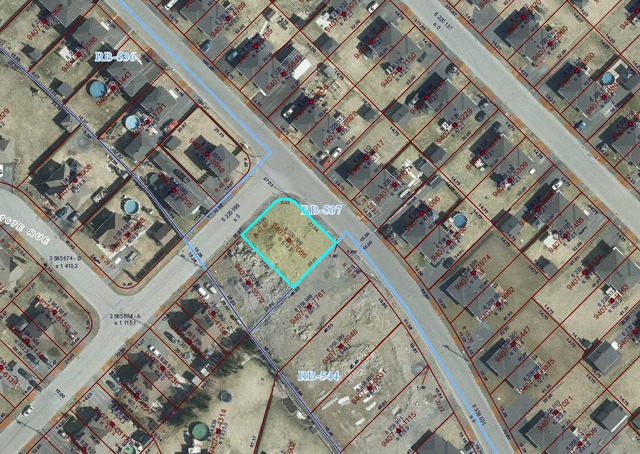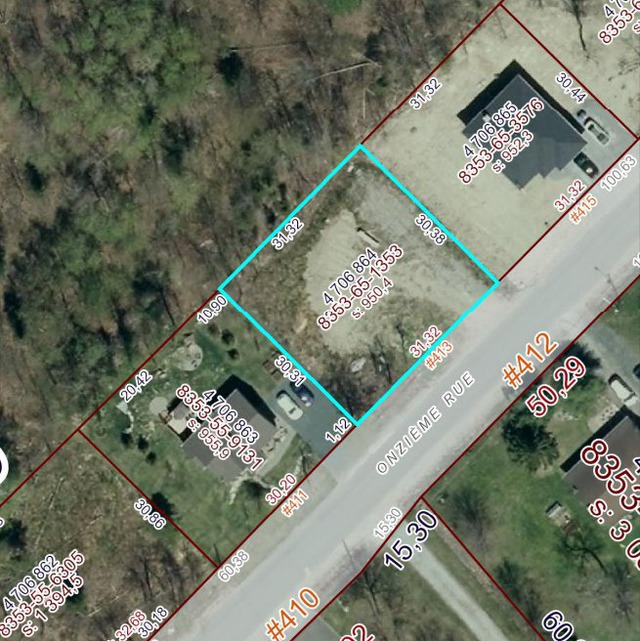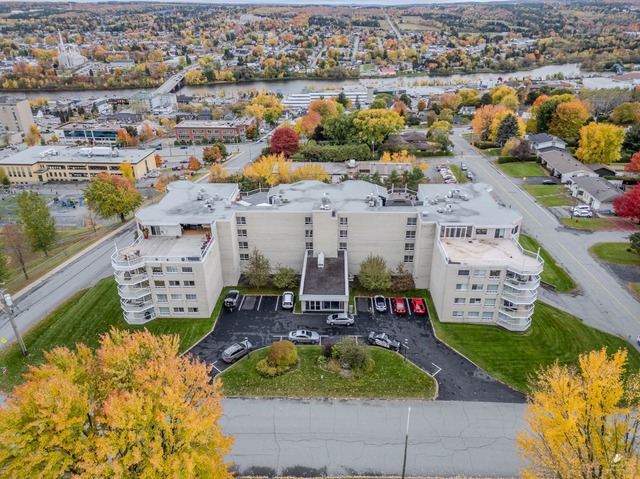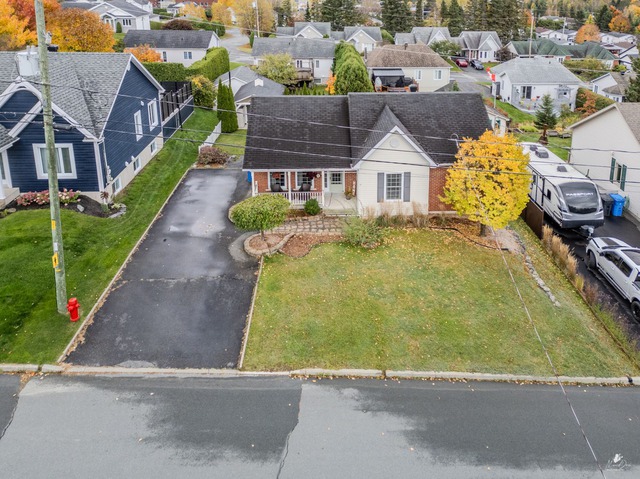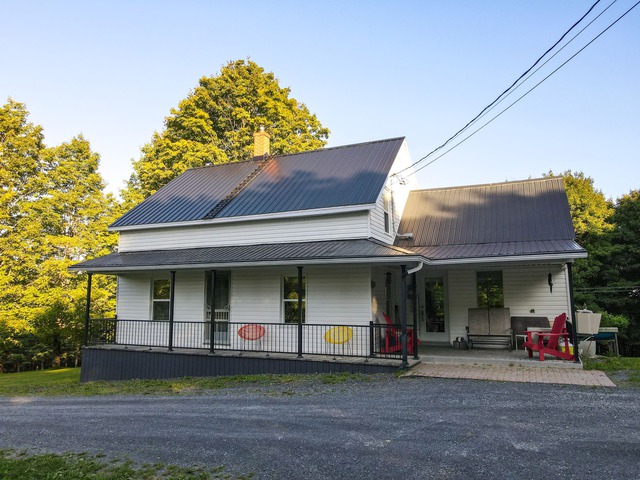--->
$469,000.00
$355,000.00
$368,872.00 + GST/QST
$276,025.00 + GST/QST
$149,900.00 + GST/QST
$199,900.00
$109,900.00 + GST/QST
$129,900.00 + GST/QST
$119,900.00 + GST/QST
$105,000.00 + GST/QST
$110,000.00 + GST/QST
$34,900.00
$595,000.00
$329,000.00
$629,000.00
Two or more storey for sale at Saint-Georges, Chaudière-Appalaches
$469,000.00
9438976
1965 48e Rue N.
Saint-Georges
Saint-Georges
12
3
1
1
$469,000.00
12
3
1
1
Bungalow for sale at Saint-Georges, Chaudière-Appalaches
$355,000.00
13640384
2565 42e Rue N.
Saint-Georges
Saint-Georges
11
4
2
$355,000.00
11
4
2
Two or more storey for sale at Saint-Georges, Chaudière-Appalaches
$368,872.00 + GST/QST
28132066
1816 155e Rue
Saint-Georges
Saint-Georges
9
3
1
1
$368,872.00 + GST/QST
9
3
1
1
Bungalow for sale at Saint-Georges, Chaudière-Appalaches
$276,025.00 + GST/QST
26578489
17161 18e Avenue
Saint-Georges
Saint-Georges
9
3
1
1
$276,025.00 + GST/QST
9
3
1
1
Vacant lot for sale at Saint-Prosper, Chaudière-Appalaches
$149,900.00 + GST/QST
28602490
42e Rue
Saint-Prosper
Saint-Prosper
$149,900.00 + GST/QST
Triplex for sale at Saint-Georges, Chaudière-Appalaches
$199,900.00
12411188
1995 1999 1re Avenue
Saint-Georges
Saint-Georges
4
2
1
$199,900.00
4
2
1
Vacant lot for sale at Saint-Georges, Chaudière-Appalaches
$109,900.00 + GST/QST
28307604
12e Avenue
Saint-Georges
Saint-Georges
$109,900.00 + GST/QST
Vacant lot for sale at Saint-Georges, Chaudière-Appalaches
$129,900.00 + GST/QST
24453078
13e Avenue
Saint-Georges
Saint-Georges
$129,900.00 + GST/QST
Vacant lot for sale at Saint-Georges, Chaudière-Appalaches
$119,900.00 + GST/QST
27331209
18e Avenue
Saint-Georges
Saint-Georges
$119,900.00 + GST/QST
Vacant lot for sale at Saint-Georges, Chaudière-Appalaches
$105,000.00 + GST/QST
22614651
165e Rue
Saint-Georges
Saint-Georges
$105,000.00 + GST/QST
Vacant lot for sale at Saint-Georges, Chaudière-Appalaches
$110,000.00 + GST/QST
13654870
168e Rue
Saint-Georges
Saint-Georges
$110,000.00 + GST/QST
Vacant lot for sale at Saint-Malachie, Chaudière-Appalaches
$34,900.00
15471911
413 11e Rue
Saint-Malachie
Saint-Malachie
$34,900.00
Apartment for sale at Saint-Georges, Chaudière-Appalaches
$595,000.00
22728935
11500 10e Avenue
Apartment # 501
Saint-Georges
Apartment # 501
Saint-Georges
12
3
2
$595,000.00
12
3
2
Bungalow for sale at Saint-Georges, Chaudière-Appalaches
$329,000.00
15056781
1784 87e Rue
Saint-Georges
Saint-Georges
12
4
1
1
$329,000.00
12
4
1
1
Hobby Farm for sale at Saint-Benoît-Labre, Chaudière-Appalaches
$629,000.00
13841856
190Z 192Z Rg St-Jean
Saint-Benoît-Labre
Saint-Benoît-Labre
9
2
1
$629,000.00
9
2
1
